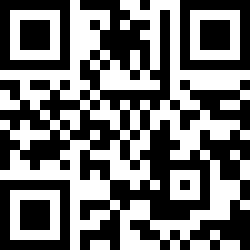Loading Listing...
- Loan Term
- Interest Rate
-
- Loan Amount
- Annual Tax
- Ann. Insurance
* Amounts are estimates only. Final payment amounts may vary.
Description
*Open house sunday June 15 2-4 pm * Fully finished No condo fee townhome, backing onto a green space, with front attached garage in Cochrane's 'Heritage Heights' - offering easy access to mountains, parks, amenities and so much more making a great place to call home. Step inside to an open layout that connects dining, living and kitchen seamlessly. Kitchen features: stunning cabinetry, crown moulding to bulk head, SS appliances, quartz counters , large island with eating bar, pantry space, cabinet space and so much more - making a great place to gather with family or friends for home cooked meals. The best part is the peace and serenity that comes from backing onto a green area, with all the rear windows facing it - enjoy the seasons fully with blissful chirp of birds in the spring or the beautiful fall leaves. Upstairs features bonus room, along with 3 bedrooms. The primary bedroom features walk in closet, and full ensuite with: vanity w/ quartz counters, toilet, and shower/tub combo. This home comes with a finished basement that features: living space, optional space for bathroom roughed in, and office/den space. Beautiful landscaping spans the front and back of this home, with the backyard featuring a nice patio, gazebo, fenced - making a great place to lounge. With the front attached garage + driveway, in a great location, and no condo fees this makes a great place to call home in Cochrane's 'Heritage Hills' - Book your viewing today!
Property details
- MLS® #
- A2224673
- Property Type:
- Residential
- Subtype:
- Row/Townhouse
- Subdivision:
- Heritage Hills
- Price
- $525,000
- Sale/Lease:
- For Sale
- Size:
- 1,444 sq.ft.
- Bedrooms:
- 3
- Bathrooms:
- 2 full / 1 half
- Year Built:
- 2017 (8 years old)
- Structure Type:
- Five Plus
- Building Style:
- 2 Storey
- Garage:
- Yes
- Parking:
- Driveway, Single Garage Attached
- Fence:
- Fenced
- Basement:
- Finished, Full
- Features:
- Kitchen Island, Open Floorplan
- Inclusions:
- n/a
- Appliances:
- Dishwasher, Dryer, Electric Stove, Microwave Hood Fan, Refrigerator, Washer, Window Coverings
- Laundry:
- Laundry Room
- Exterior Features:
- BBQ gas line
- Patio/Porch Features:
- Deck
- Nearby Amenities:
- Playground, Schools Nearby, Shopping Nearby, Sidewalks, Tennis Court(s), Walking/Bike Paths
- Lot Size:
- 0.05 acres
- Lot Features:
- Back Yard, Backs on to Park/Green Space, Landscaped, No Neighbours Behind
- Zoning:
- R-MD
- Roof:
- Asphalt Shingle
- Exterior:
- Wood Frame
- Floors:
- Carpet, Laminate
- Foundation:
- Poured Concrete
- Heating:
- Forced Air
- Cooling:
- None
- Amenities:
- Playground, Schools Nearby, Shopping Nearby, Sidewalks, Tennis Court(s), Walking/Bike Paths
- Possession:
- 90 Days / Neg
- Days on Market:
- 18
Basic Info
Building Info
Neighborhood Info
Lot / Land Info
Materials & Systems
Listing Info
Listing office: RE/MAX Real Estate (Mountain View)
Media & Video
Experience this property!
Virtual TourYour Realtor® Team

Realty Aces
Justin Wiechnik
587-899-3773
justin@realtyaces.ca
Ryan Wood
403-828-4645
ryansells247@gmail.com
Damien Berg
403-575-5035
damien@realtyaces.ca
Related Properties
Mortgage Calculator
- Loan Term
- Interest Rate
-
- Loan Amount
- Annual Tax
- Ann. Insurance
* Amounts are estimates only. Final payment amounts may vary.
Listing to Go
Snap this QR to open this listing on your phone!

Apply Online
Contact
Grassroots Realty Group – Airdrie, Calgary & Surrounding Area
Suite # 717, 203-304 Main Street South
Airdrie, AB T4B 3C3
Certifications & Affiliations





Data is supplied by Pillar 9™ MLS® System. Pillar 9™ is the owner of the copyright in its MLS® System. Data is deemed reliable but is not guaranteed accurate by Pillar 9™. The trademarks MLS®, Multiple Listing Service® and the associated logos are owned by The Canadian Real Estate Association (CREA) and identify the quality of services provided by real estate professionals who are members of CREA. Used under license.
Copyright © 2025 Grassroots Realty Group Ltd. All rights reserved.
Real Estate Website Design by nine10 Incorporated






















