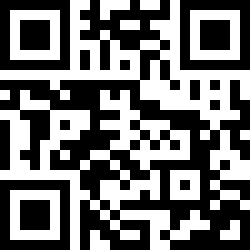Loading Listing...
- Loan Term
- Interest Rate
-
- Loan Amount
- Annual Tax
- Ann. Insurance
* Amounts are estimates only. Final payment amounts may vary.
Description
Welcome to this BRAND NEW TOWNHOME where comfort meets convenience in a welcoming community setting. This unique, but well-laid-out unit offers an ideal blend of functionality and privacy, perfect for families or those seeking extra space. Step inside through your separate front entrance and go upstairs (Yes, it's a second floor unit) to discover an open-concept main floor featuring durable vinyl flooring throughout the living room, kitchen, and dining areas. The kitchen is efficiently designed for everyday living, offering ample cabinet space and easy access to the main living areas. On the main floor, you’ll find one comfortable bedroom and a full bathroom—ideal for guests or single-level living needs. Upstairs, two additional spacious bedrooms and a full bathroom provide flexible living options for families or home office setups. Finishing off the upper floor is a beautiful balcony that gets GREAT sunshine all day long. A single attached garage offers added convenience and security, with direct access to your unit. Located in a growing and vibrant neighborhood, you’re never far from parks (right across the street), pathways, and essential amenities. Whether you’re looking for a quiet place to call home or a smart investment opportunity, this property is one you won’t want to miss
Property details
- MLS® #
- A2214994
- Property Type:
- Residential
- Subtype:
- Row/Townhouse
- Subdivision:
- Greystone
- Price
- $510,000
- Sale/Lease:
- For Sale
- Size:
- 1,328 sq.ft.
- Bedrooms:
- 3
- Bathrooms:
- 2
- Year Built:
- 2024 (1 years old)
- Structure Type:
- Five Plus
- Building Style:
- 3 (or more) Storey
- Garage:
- Yes
- Parking:
- Single Garage Attached
- Basement:
- No
- Features:
- Breakfast Bar, No Animal Home, No Smoking Home, Open Floorplan, Quartz Counters
- Inclusions:
- N/A
- Appliances:
- Dishwasher, Dryer, Refrigerator, Stove(s), Washer
- Laundry:
- In Unit
- Exterior Features:
- None
- Patio/Porch Features:
- Balcony(s)
- Nearby Amenities:
- Fishing, Park, Playground, Schools Nearby, Shopping Nearby, Sidewalks, Street Lights, Tennis Court(s), Walking/Bike Paths
- Condo Type:
- Conventional Condo
- Condo Amenities:
- None
- Condo Fee:
- $307
- Condo Fee Includes:
- Amenities of HOA/Condo, Common Area Maintenance, Parking
- Pets Allowed:
- Yes
- Lot Features:
- Back Lane, Front Yard, Landscaped, Low Maintenance Landscape
- Zoning:
- R-HD
- Roof:
- Asphalt Shingle
- Exterior:
- Stone,Vinyl Siding,Wood Frame
- Floors:
- Vinyl
- Foundation:
- Poured Concrete
- Heating:
- Forced Air
- Cooling:
- None
- Amenities:
- Fishing, Park, Playground, Schools Nearby, Shopping Nearby, Sidewalks, Street Lights, Tennis Court(s), Walking/Bike Paths
- Possession:
- Negotiable
- Days on Market:
- 38
Basic Info
Building Info
Neighborhood Info
Condo/Association Info
Lot / Land Info
Materials & Systems
Listing Info
Listing office: CIR Realty
Media & Video
Experience this property!
Virtual TourYour Realtor® Team

Realty Aces
Justin Wiechnik
587-899-3773
justin@realtyaces.ca
Ryan Wood
403-828-4645
ryansells247@gmail.com
Damien Berg
403-575-5035
damien@realtyaces.ca
Related Properties
Mortgage Calculator
- Loan Term
- Interest Rate
-
- Loan Amount
- Annual Tax
- Ann. Insurance
* Amounts are estimates only. Final payment amounts may vary.
Listing to Go
Snap this QR to open this listing on your phone!

Apply Online
Contact
Grassroots Realty Group – Airdrie, Calgary & Surrounding Area
Suite # 717, 203-304 Main Street South
Airdrie, AB T4B 3C3
Certifications & Affiliations





Data is supplied by Pillar 9™ MLS® System. Pillar 9™ is the owner of the copyright in its MLS® System. Data is deemed reliable but is not guaranteed accurate by Pillar 9™. The trademarks MLS®, Multiple Listing Service® and the associated logos are owned by The Canadian Real Estate Association (CREA) and identify the quality of services provided by real estate professionals who are members of CREA. Used under license.
Copyright © 2025 Grassroots Realty Group Ltd. All rights reserved.
Real Estate Website Design by nine10 Incorporated




















