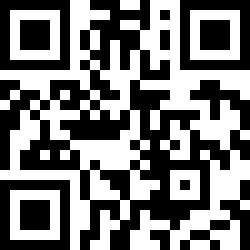Loading Listing...
- Loan Term
- Interest Rate
-
- Loan Amount
- Annual Tax
- Ann. Insurance
* Amounts are estimates only. Final payment amounts may vary.
Description
Modern Comfort Meets Mountain Living – Welcome to Cochrane Life!
Here’s your chance to own a beautifully designed home that offers the perfect combination of modern style, practical layout, and unbeatable location – right here in the thriving community of Cochrane. Nestled just 45 minutes from the majestic Rocky Mountains and steps from local parks and pathways, this exceptional property checks all the boxes – whether you’re a first-time buyer, investor, or simply looking for a comfortable and stylish place to call home.
The main level welcomes you with 9' ceilings and wide-plank flooring that flows seamlessly through the bright, open-concept layout. The kitchen is a showstopper, featuring quartz countertops, stainless steel appliances, soft-close cabinetry, and a large central island – perfect for hosting or enjoying your morning coffee. The adjacent dining and living areas are warm and inviting, offering a fantastic space to unwind or entertain.
You’ll appreciate the flexibility this floor plan provides, with a spacious main-floor bedroom and full bathroom – ideal for guests, home office, or single-level living needs. Upstairs, two more generous bedrooms await, including the sunny primary retreat with dual closets and loads of natural light. A private upper balcony offers peaceful south-facing views toward the Bow River – the perfect place to relax and take in the surroundings.
Bathrooms throughout feature modern fixtures, quartz countertops, and durable luxury vinyl plank flooring for a clean and contemporary look.
For added convenience, there’s a single attached garage with direct entry into the home, plus a second parking pad out front. You’ll love the private back deck and easy access to walking trails, green spaces, and the Spray Lakes Sports Centre. Even better – this community is just minutes from Cochrane’s future flagship Co-op grocery store, making day-to-day errands a breeze.
Currently rented at $2,400/month until August 31, 2025, this home presents a solid investment opportunity – or, if you're looking to move in sooner, the tenant may be open to moving early. Immediate possession is available if you're willing to assume the tenant.
Book your private showing today and discover why so many are choosing to make Cochrane home!
Property details
- MLS® #
- A2228982
- Property Type:
- Residential
- Subtype:
- Row/Townhouse
- Subdivision:
- Greystone
- Price
- $499,900
- Sale/Lease:
- For Sale
- Size:
- 1,328 sq.ft.
- Bedrooms:
- 3
- Bathrooms:
- 2
- Year Built:
- 2024 (1 years old)
- Structure Type:
- Five Plus
- Building Style:
- 3 (or more) Storey
- Garage:
- Yes
- Parking:
- Single Garage Attached
- Basement:
- No
- Features:
- Breakfast Bar, High Ceilings, Kitchen Island, No Smoking Home, Open Floorplan, Quartz Counters, Storage
- Inclusions:
- N/A
- Appliances:
- Dishwasher, Garage Control(s), Refrigerator, Stove(s), Washer/Dryer, Window Coverings
- Laundry:
- In Unit
- Exterior Features:
- Balcony
- Patio/Porch Features:
- Balcony(s)
- Nearby Amenities:
- Fishing, Golf, Park, Playground, Pool, Shopping Nearby, Sidewalks, Street Lights, Tennis Court(s), Walking/Bike Paths
- Condo Type:
- Conventional Condo
- Condo Amenities:
- None
- Condo Fee:
- $307
- Condo Fee Includes:
- Amenities of HOA/Condo, Common Area Maintenance, Insurance, Professional Management, Reserve Fund Contributions
- Pets Allowed:
- Yes
- Lot Features:
- Back Lane, Front Yard, Landscaped, Low Maintenance Landscape, Views
- Zoning:
- R-HD
- Roof:
- Asphalt Shingle
- Exterior:
- Stone,Vinyl Siding,Wood Frame
- Floors:
- Vinyl Plank
- Foundation:
- Poured Concrete
- Heating:
- Forced Air, Natural Gas
- Cooling:
- None
- Amenities:
- Fishing, Golf, Park, Playground, Pool, Shopping Nearby, Sidewalks, Street Lights, Tennis Court(s), Walking/Bike Paths
- Possession:
- 60 Days / Neg,Immediate,Other/See Remarks,Subject To Tenancy
- Days on Market:
- 10
Basic Info
Building Info
Neighborhood Info
Condo/Association Info
Lot / Land Info
Materials & Systems
Listing Info
Listing office: TREC The Real Estate Company
Media & Video
Experience this property!
Virtual TourYour Realtor® Team

Realty Aces
Justin Wiechnik
587-899-3773
justin@realtyaces.ca
Ryan Wood
403-828-4645
ryansells247@gmail.com
Damien Berg
403-575-5035
damien@realtyaces.ca
Related Properties
Mortgage Calculator
- Loan Term
- Interest Rate
-
- Loan Amount
- Annual Tax
- Ann. Insurance
* Amounts are estimates only. Final payment amounts may vary.
Listing to Go
Snap this QR to open this listing on your phone!

Apply Online
Contact
Grassroots Realty Group – Airdrie, Calgary & Surrounding Area
Suite # 717, 203-304 Main Street South
Airdrie, AB T4B 3C3
Certifications & Affiliations





Data is supplied by Pillar 9™ MLS® System. Pillar 9™ is the owner of the copyright in its MLS® System. Data is deemed reliable but is not guaranteed accurate by Pillar 9™. The trademarks MLS®, Multiple Listing Service® and the associated logos are owned by The Canadian Real Estate Association (CREA) and identify the quality of services provided by real estate professionals who are members of CREA. Used under license.
Copyright © 2025 Grassroots Realty Group Ltd. All rights reserved.
Real Estate Website Design by nine10 Incorporated




























