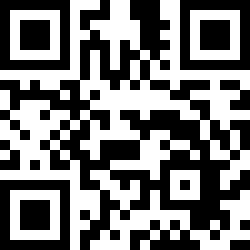Loading Listing...
- Loan Term
- Interest Rate
-
- Loan Amount
- Annual Tax
- Ann. Insurance
* Amounts are estimates only. Final payment amounts may vary.
Description
Meet ‘WINONA’ | Beautiful move-in ready townhouse in SW Airdrie with NO CONDO FEES! This home stands out as it has the rare 2 bed/2.5 bath floor plan which includes an ENSUITE bath - an ideal layout. This is an excellent opportunity to move in or purchase as an INVESTOR. Step inside to a spacious foyer providing access to the laundry room with newer machines, utility room with additional storage, and access to the garage. The main level living area includes a stunning kitchen complete with PANTRY and island seating as well as a separate dining area and comfortable living room. The attached balcony is a lovely place to enjoy a cup of coffee or relax after a long day. Upstairs includes two large bedrooms, including the primary suite with WALK-IN closet and full ensuite. There is even space in the hallway for an OFFICE or reading nook. The oversized single GARAGE with parking pad out front means there’s plenty of space to park. Fantastic location on a QUIET street close to walking and bike paths, schools, shops and more. Don’t miss out on this great opportunity for a move-in ready home - book your showing today!
Property details
- MLS® #
- A2213665
- Property Type:
- Residential
- Subtype:
- Row/Townhouse
- Subdivision:
- Windsong
- Price
- $420,000
- Sale/Lease:
- For Sale
- Size:
- 1,386 sq.ft.
- Bedrooms:
- 2
- Bathrooms:
- 2 full / 1 half
- Year Built:
- 2010 (15 years old)
- Structure Type:
- Five Plus
- Building Style:
- 3 (or more) Storey
- Garage:
- Yes
- Parking:
- Driveway, Garage Faces Front, Single Garage Attached
- Basement:
- No
- Features:
- Breakfast Bar, Closet Organizers, High Ceilings, Open Floorplan, Pantry, Storage, Walk-In Closet(s)
- Inclusions:
- TV Wall Mount in Living Room
- Appliances:
- Dishwasher, Dryer, Electric Stove, Garage Control(s), Microwave Hood Fan, Refrigerator, Washer, Window Coverings
- Laundry:
- Laundry Room
- Exterior Features:
- Balcony, Private Entrance
- Patio/Porch Features:
- Balcony(s)
- Nearby Amenities:
- Park, Playground, Schools Nearby, Shopping Nearby, Sidewalks, Street Lights, Walking/Bike Paths
- Lot Size:
- 0.02 acres
- Lot Features:
- Lawn, Rectangular Lot
- Zoning:
- R-BTB
- Roof:
- Asphalt Shingle
- Exterior:
- Vinyl Siding,Wood Frame
- Floors:
- Carpet, Hardwood, Tile
- Foundation:
- Poured Concrete
- Heating:
- Forced Air, Natural Gas
- Cooling:
- None
- Amenities:
- Park, Playground, Schools Nearby, Shopping Nearby, Sidewalks, Street Lights, Walking/Bike Paths
- Possession:
- By Date Specified,Negotiable,Subject To Tenancy
- Days on Market:
- 4
Basic Info
Building Info
Neighborhood Info
Lot / Land Info
Materials & Systems
Listing Info
Listing office: Renzo Real Estate Inc.
Your Realtor® Team

Realty Aces
Justin Wiechnik
587-899-3773
justin@realtyaces.ca
Ryan Wood
403-828-4645
ryansells247@gmail.com
Damien Berg
403-575-5035
damien@realtyaces.ca
Related Properties
Mortgage Calculator
- Loan Term
- Interest Rate
-
- Loan Amount
- Annual Tax
- Ann. Insurance
* Amounts are estimates only. Final payment amounts may vary.
Listing to Go
Snap this QR to open this listing on your phone!

Apply Online
Contact
Grassroots Realty Group – Airdrie, Calgary & Surrounding Area
Suite # 717, 203-304 Main Street South
Airdrie, AB T4B 3C3
Certifications & Affiliations





Data is supplied by Pillar 9™ MLS® System. Pillar 9™ is the owner of the copyright in its MLS® System. Data is deemed reliable but is not guaranteed accurate by Pillar 9™. The trademarks MLS®, Multiple Listing Service® and the associated logos are owned by The Canadian Real Estate Association (CREA) and identify the quality of services provided by real estate professionals who are members of CREA. Used under license.
Copyright © 2025 Grassroots Realty Group Ltd. All rights reserved.
Real Estate Website Design by nine10 Incorporated







































