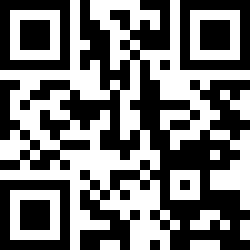Loading Listing...
- Loan Term
- Interest Rate
-
- Loan Amount
- Annual Tax
- Ann. Insurance
* Amounts are estimates only. Final payment amounts may vary.
Description
Welcome Home!
Step into this beautifully designed, open-concept residence that perfectly balances style, comfort, and functionality. The spacious main level is an entertainer’s dream, featuring a gourmet kitchen with quartz countertops, stainless steel appliances, and abundant cabinetry. The kitchen flows effortlessly into the bright and airy dining and living areas, highlighted by expansive windows that flood the space with natural light. Central Air condition for those warm summer nights.
Enjoy the convenience of a 2-piece powder room, a pantry, and easy access to your own private back patio—ideal for relaxing or hosting guests.
Upstairs, discover two generously sized bedrooms, each with its own 4-piece ensuite and walk-in closet, offering ultimate privacy and comfort. A dedicated laundry area on this level adds everyday ease.
The oversized single attached garage provides direct access to the home and offers additional storage, while the private complex-only green space and walking path create a serene, park-like setting. A paved driveway adds even more parking convenience.
This pet-friendly (with board approval) complex is ideally located close to shopping, dining, schools, and public transit—everything you need is right at your doorstep.
Don’t miss your chance to call this exceptional property home!
Property details
- MLS® #
- A2213381
- Property Type:
- Residential
- Subtype:
- Row/Townhouse
- Subdivision:
- Baysprings
- Price
- $399,900
- Sale/Lease:
- For Sale
- Size:
- 1,137 sq.ft.
- Bedrooms:
- 2
- Bathrooms:
- 2 full / 1 half
- Year Built:
- 2016 (9 years old)
- Structure Type:
- Five Plus
- Building Style:
- 3 (or more) Storey
- Garage:
- Yes
- Parking:
- Driveway, Off Street, Oversized, Single Garage Attached
- Basement:
- No
- Features:
- No Animal Home, No Smoking Home
- Inclusions:
- N/A
- Appliances:
- Dishwasher, Electric Stove, Refrigerator, Washer/Dryer Stacked, Window Coverings
- Laundry:
- Upper Level
- Exterior Features:
- Balcony
- Patio/Porch Features:
- Balcony(s)
- Nearby Amenities:
- Playground, Schools Nearby, Shopping Nearby, Sidewalks, Street Lights
- Condo Type:
- Conventional Condo
- Condo Amenities:
- None
- Condo Fee:
- $269
- Condo Fee Includes:
- Common Area Maintenance, Insurance, Maintenance Grounds, Professional Management, Reserve Fund Contributions
- Pets Allowed:
- Yes
- Lot Size:
- 0.02 acres
- Lot Features:
- Backs on to Park/Green Space
- Zoning:
- R4
- Roof:
- Asphalt Shingle
- Exterior:
- Vinyl Siding,Wood Frame
- Floors:
- Carpet, Hardwood, Tile
- Foundation:
- Slab
- Heating:
- Forced Air, Natural Gas
- Cooling:
- Central Air
- Amenities:
- Playground, Schools Nearby, Shopping Nearby, Sidewalks, Street Lights
- Possession:
- By Date Specified
Basic Info
Building Info
Neighborhood Info
Condo/Association Info
Lot / Land Info
Materials & Systems
Listing Info
Listing office: Real Estate Professionals Inc.
Your Realtor® Team

Realty Aces
Justin Wiechnik
587-899-3773
justin@realtyaces.ca
Ryan Wood
403-828-4645
ryansells247@gmail.com
Damien Berg
403-575-5035
damien@realtyaces.ca
Related Properties
Mortgage Calculator
- Loan Term
- Interest Rate
-
- Loan Amount
- Annual Tax
- Ann. Insurance
* Amounts are estimates only. Final payment amounts may vary.
Listing to Go
Snap this QR to open this listing on your phone!

Apply Online
Contact
Grassroots Realty Group – Airdrie, Calgary & Surrounding Area
Suite # 717, 203-304 Main Street South
Airdrie, AB T4B 3C3
Certifications & Affiliations





Data is supplied by Pillar 9™ MLS® System. Pillar 9™ is the owner of the copyright in its MLS® System. Data is deemed reliable but is not guaranteed accurate by Pillar 9™. The trademarks MLS®, Multiple Listing Service® and the associated logos are owned by The Canadian Real Estate Association (CREA) and identify the quality of services provided by real estate professionals who are members of CREA. Used under license.
Copyright © 2025 Grassroots Realty Group Ltd. All rights reserved.
Real Estate Website Design by nine10 Incorporated























