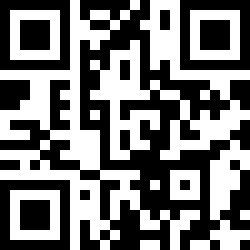Loading Listing...
- Loan Term
- Interest Rate
-
- Loan Amount
- Annual Tax
- Ann. Insurance
* Amounts are estimates only. Final payment amounts may vary.
Description
Welcome to this stylish and spacious end unit townhome located in the vibrant community of Ravenswood in Airdrie. Perfectly situated close to schools, scenic walking paths, shopping, restaurants, and offering quick access to Deerfoot Trail, Costco, CrossIron Mills, and the airport, this home blends comfort and convenience seamlessly. Step inside to discover a beautiful open-concept design with modern finishes throughout, including upgraded granite countertops, sleek cabinetry, and low-maintenance hard surface flooring. The entry-level features garage access, a versatile front office or den, and a convenient 2-piece bathroom—ideal for those working from home or running a home-based business. The main living area boasts a bright kitchen, spacious living room, and dining space that opens to a private south facing balcony—perfect for relaxing or entertaining. Upstairs, you’ll find three bedrooms, including a generously sized primary suite with its own ensuite, as well as two additional bedrooms and a full bathroom. Additional features include air conditioning, in-unit laundry, and an attached single garage. This home checks all the boxes for comfort, style, and location—don’t miss out!
Property details
- MLS® #
- A2210215
- Property Type:
- Residential
- Subtype:
- Row/Townhouse
- Subdivision:
- Ravenswood
- Price
- $429,900
- Sale/Lease:
- For Sale
- Size:
- 1,497 sq.ft.
- Bedrooms:
- 3
- Bathrooms:
- 2 full / 1 half
- Year Built:
- 2014 (11 years old)
- Structure Type:
- Five Plus
- Building Style:
- Townhouse
- Garage:
- Yes
- Parking:
- Driveway, Garage Faces Rear, Single Garage Attached
- Basement:
- No
- Features:
- Granite Counters, Kitchen Island, Open Floorplan
- Inclusions:
- N/A
- Appliances:
- Central Air Conditioner, Dishwasher, Dryer, Electric Stove, Garage Control(s), Microwave Hood Fan, Refrigerator, Washer, Window Coverings
- Laundry:
- In Unit
- Exterior Features:
- Balcony
- Patio/Porch Features:
- Balcony(s)
- Nearby Amenities:
- Park, Playground, Schools Nearby, Shopping Nearby, Sidewalks
- Condo Type:
- Conventional Condo
- Condo Amenities:
- Playground, Visitor Parking
- Condo Fee:
- $327
- Condo Fee Includes:
- Insurance, Maintenance Grounds, Professional Management, Reserve Fund Contributions, Snow Removal, Trash
- Pets Allowed:
- Yes
- Lot Size:
- 0.04 acres
- Lot Features:
- Low Maintenance Landscape
- Zoning:
- R3
- Roof:
- Asphalt Shingle
- Exterior:
- Vinyl Siding,Wood Frame
- Floors:
- Carpet, Laminate, Linoleum
- Foundation:
- Poured Concrete
- Heating:
- Forced Air
- Cooling:
- Central Air
- Amenities:
- Park, Playground, Schools Nearby, Shopping Nearby, Sidewalks
- Possession:
- Negotiable
- Days on Market:
- 6
Basic Info
Building Info
Neighborhood Info
Condo/Association Info
Lot / Land Info
Materials & Systems
Listing Info
Listing office: Real Broker
Media & Video
Your Realtor® Team

Realty Aces
Justin Wiechnik
587-899-3773
justin@realtyaces.ca
Ryan Wood
403-828-4645
ryansells247@gmail.com
Damien Berg
403-575-5035
damien@realtyaces.ca
Related Properties
Mortgage Calculator
- Loan Term
- Interest Rate
-
- Loan Amount
- Annual Tax
- Ann. Insurance
* Amounts are estimates only. Final payment amounts may vary.
Listing to Go
Snap this QR to open this listing on your phone!

Apply Online
Contact
Grassroots Realty Group – Airdrie, Calgary & Surrounding Area
Suite # 717, 203-304 Main Street South
Airdrie, AB T4B 3C3
Certifications & Affiliations





Data is supplied by Pillar 9™ MLS® System. Pillar 9™ is the owner of the copyright in its MLS® System. Data is deemed reliable but is not guaranteed accurate by Pillar 9™. The trademarks MLS®, Multiple Listing Service® and the associated logos are owned by The Canadian Real Estate Association (CREA) and identify the quality of services provided by real estate professionals who are members of CREA. Used under license.
Copyright © 2025 Grassroots Realty Group Ltd. All rights reserved.
Real Estate Website Design by nine10 Incorporated






































