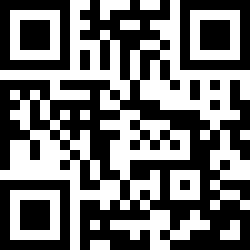Loading Listing...
- Loan Term
- Interest Rate
-
- Loan Amount
- Annual Tax
- Ann. Insurance
* Amounts are estimates only. Final payment amounts may vary.
Description
Amazing value in Ravenswood! This desirable neighborhood is conveniently close to shopping, schools, parks, walkways and easy access to Calgary for commuters. Beautifully maintained townhome displays pride of ownership and recent upgrades including fresh paint throughout home and garage, brand new top-end appliances (stove with convection/air fry oven, refrigerator, dishwasher, microwave/hoodfan, stacked deluxe one-piece washer/dryer). Functional open plan, meticulously maintained, tastefully decorated, and move-in ready. Attractive design with covered entrance and front drive oversize single attached garage with inside access. Large foyer with laminate flooring throughout main level. Stylish kitchen features breakfast bar, granite counters and plenty of cupboard and counter space. Adjoining spacious dining area with patio door to back deck and private fenced yard. Spacious and bright living room with built-in counter/shelf. Main floor 2-piece powder room. Upper level features 2 very spacious master bedrooms with large closets (one walk-in) and 4-piece ensuites. Convenient upper level laundry and linen closet. Basement is unspoiled and ready for your development plans. Pets allowed in this complex for a wide array of breeds/sizes per Pet Policy. Enjoy the outdoors from private back deck and yard. Just move in and enjoy!
Property details
- MLS® #
- A2197992
- Property Type:
- Residential
- Subtype:
- Row/Townhouse
- Subdivision:
- Ravenswood
- Price
- $439,500
- Sale/Lease:
- For Sale
- Size:
- 1,244 sq.ft.
- Bedrooms:
- 2
- Bathrooms:
- 2 full / 1 half
- Year Built:
- 2015 (10 years old)
- Structure Type:
- Five Plus
- Building Style:
- 2 Storey
- Garage:
- Yes
- Parking:
- Single Garage Attached
- Fence:
- Fenced
- Basement:
- Full, Unfinished
- Features:
- Breakfast Bar, Ceiling Fan(s), Closet Organizers, High Ceilings, Kitchen Island, No Smoking Home, Open Floorplan, Quartz Counters, Walk-In Closet(s)
- Inclusions:
- Cost hooks in front entrance
- Appliances:
- Dishwasher, Electric Stove, Garage Control(s), Microwave Hood Fan, Refrigerator, Washer/Dryer, Window Coverings
- Laundry:
- Upper Level
- Exterior Features:
- Private Yard
- Patio/Porch Features:
- Deck
- Nearby Amenities:
- Park, Playground, Schools Nearby, Shopping Nearby, Sidewalks, Street Lights, Walking/Bike Paths
- Condo Type:
- Conventional Condo
- Condo Amenities:
- Trash, Visitor Parking
- Condo Fee:
- $329
- Condo Fee Includes:
- Common Area Maintenance, Insurance, Maintenance Grounds, Professional Management, Reserve Fund Contributions, Trash
- Pets Allowed:
- Yes
- Lot Size:
- 0.05 acres
- Lot Features:
- Back Yard, Front Yard, Landscaped, Street Lighting
- Zoning:
- R3
- Roof:
- Asphalt Shingle
- Exterior:
- Stone,Vinyl Siding,Wood Frame
- Floors:
- Carpet, Ceramic Tile, Laminate
- Foundation:
- Poured Concrete
- Heating:
- Forced Air
- Cooling:
- None
- Amenities:
- Park, Playground, Schools Nearby, Shopping Nearby, Sidewalks, Street Lights, Walking/Bike Paths
- Possession:
- Negotiable
- Days on Market:
- 55
Basic Info
Building Info
Neighborhood Info
Condo/Association Info
Lot / Land Info
Materials & Systems
Listing Info
Listing office: Real Estate Professionals Inc.
Your Realtor® Team

Realty Aces
Justin Wiechnik
587-899-3773
justin@realtyaces.ca
Ryan Wood
403-828-4645
ryansells247@gmail.com
Damien Berg
403-575-5035
damien@realtyaces.ca
Related Properties
Mortgage Calculator
- Loan Term
- Interest Rate
-
- Loan Amount
- Annual Tax
- Ann. Insurance
* Amounts are estimates only. Final payment amounts may vary.
Listing to Go
Snap this QR to open this listing on your phone!

Apply Online
Contact
Grassroots Realty Group – Airdrie, Calgary & Surrounding Area
Suite # 717, 203-304 Main Street South
Airdrie, AB T4B 3C3
Certifications & Affiliations





Data is supplied by Pillar 9™ MLS® System. Pillar 9™ is the owner of the copyright in its MLS® System. Data is deemed reliable but is not guaranteed accurate by Pillar 9™. The trademarks MLS®, Multiple Listing Service® and the associated logos are owned by The Canadian Real Estate Association (CREA) and identify the quality of services provided by real estate professionals who are members of CREA. Used under license.
Copyright © 2025 Grassroots Realty Group Ltd. All rights reserved.
Real Estate Website Design by nine10 Incorporated



































