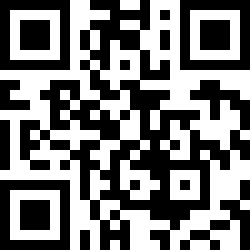Loading Listing...
- Loan Term
- Interest Rate
-
- Loan Amount
- Annual Tax
- Ann. Insurance
* Amounts are estimates only. Final payment amounts may vary.
Description
RARE FIND with this STUNNING, EXECUTIVE Fully Finished BUNGALOW backing onto GREEN SPACE & WALKING PATH! IMMACULATE HOME with over 2,600 sq ft of living space featuring all the BELLS & WHISTLES! 3 BEDROOMS & 2.5 BATHROOMS with this spectacular show piece! Situated on a quiet, low traffic street and facing a corner lot so plenty of parking for you or your guests! Greeted with a very attractive CURB APPEAL & an impressive entrance that will instantly WOW you! Loads of NATURAL LIGHT flood the main level with 9’ ceilings, a wall of windows overlooking the beautiful green belt behind! The Chef's kitchen highlights this OPEN PLAN & includes upgraded stainless appliances, RICH MILLWORK, plenty of cupboard & counter space, granite counters, MASSIVE ISLAND & Walk-In Pantry! Flowing into the dining room & SPACIOUS bright living room with a cozy stone gas fireplace & access to your deck (spanning the entire back of the home & beautiful PERGOLA) capturing VIEWS TO GET EXCITED ABOUT! Steps away you'll enter your PRIMARY RETREAT complete with a luxurious full EN SUITE (instant hot water tap) & WALK-IN CLOSET with plenty of space for a full bedroom set. LAUNDRY ROOM, convenient ½ bathroom & access to your DOUBLE ATTACHED GARAGE (an awesome Built-In LOFT STORAGE SPACE) complete this level nicely. Your Professionally Developed Basement boasting 2 more generous bedrooms, AWESOME REC ROOM, yet another full bathroom and multiple storage rooms. Tastefully landscaped yard solidifies this TURN KEY HOME & ensures you capture the tranquil setting. A/C, Central Vac System, In-ceiling speaker system, upgraded window treatments, gas line to the BBQ & tasteful colors throughout are just a few more attributes to note! LOCATION is AMAZING on this home backing to a MATURE LANDSCAPE in an extremely desirable location! Walking distance to schools, parks, paths, amenities & easy access out of town for the commuters. Book your private viewing today to truly appreciate what this home has to offer!
Property details
- MLS® #
- A2219815
- Property Type:
- Residential
- Subtype:
- Detached
- Subdivision:
- Ravenswood
- Price
- $724,900
- Sale/Lease:
- For Sale
- Size:
- 1,324 sq.ft.
- Bedrooms:
- 3
- Bathrooms:
- 2 full / 1 half
- Year Built:
- 2011 (14 years old)
- Structure Type:
- House
- Building Style:
- Bungalow
- Garage:
- Yes
- Parking:
- Double Garage Attached
- Fence:
- Fenced
- Basement:
- Finished, Full
- Features:
- Built-in Features, Ceiling Fan(s), Central Vacuum, Granite Counters, High Ceilings, Kitchen Island, Open Floorplan, Pantry, See Remarks, Storage, Vinyl Windows, Walk-In Closet(s), Wired for Sound
- Fireplaces:
- 1
- Inclusions:
- Pergola.
- Appliances:
- Central Air Conditioner, Dishwasher, Dryer, Garage Control(s), Garburator, Gas Stove, Microwave Hood Fan, Refrigerator, Washer, Window Coverings
- Laundry:
- Laundry Room, Main Level
- Exterior Features:
- Other, Playground, Private Entrance, Private Yard, Storage
- Patio/Porch Features:
- Deck
- Nearby Amenities:
- Airport/Runway, Fishing, Golf, Lake, Other, Park, Playground, Pool, Schools Nearby, Shopping Nearby, Sidewalks, Street Lights, Tennis Court(s), Walking/Bike Paths
- Lot Size:
- 0.10 acres
- Lot Features:
- Back Yard, Backs on to Park/Green Space, Front Yard, Gazebo, Greenbelt, Landscaped, Lawn, Level, Low Maintenance Landscape, Private, Rectangular Lot, See Remarks
- Zoning:
- R1
- Roof:
- Asphalt Shingle
- Exterior:
- Stone,Vinyl Siding,Wood Frame
- Floors:
- Carpet, Ceramic Tile, Laminate
- Foundation:
- Poured Concrete
- Heating:
- Forced Air
- Cooling:
- Central Air
- Amenities:
- Airport/Runway, Fishing, Golf, Lake, Other, Park, Playground, Pool, Schools Nearby, Shopping Nearby, Sidewalks, Street Lights, Tennis Court(s), Walking/Bike Paths
- Possession:
- Negotiable
Basic Info
Building Info
Neighborhood Info
Lot / Land Info
Materials & Systems
Listing Info
Listing office: Legacy Real Estate Services
Media & Video
Experience this property!
Virtual TourYour Realtor® Team

Realty Aces
Justin Wiechnik
587-899-3773
justin@realtyaces.ca
Ryan Wood
403-828-4645
ryansells247@gmail.com
Damien Berg
403-575-5035
damien@realtyaces.ca
Related Properties
Mortgage Calculator
- Loan Term
- Interest Rate
-
- Loan Amount
- Annual Tax
- Ann. Insurance
* Amounts are estimates only. Final payment amounts may vary.
Listing to Go
Snap this QR to open this listing on your phone!

Apply Online
Contact
Grassroots Realty Group – Airdrie, Calgary & Surrounding Area
Suite # 717, 203-304 Main Street South
Airdrie, AB T4B 3C3
Certifications & Affiliations





Data is supplied by Pillar 9™ MLS® System. Pillar 9™ is the owner of the copyright in its MLS® System. Data is deemed reliable but is not guaranteed accurate by Pillar 9™. The trademarks MLS®, Multiple Listing Service® and the associated logos are owned by The Canadian Real Estate Association (CREA) and identify the quality of services provided by real estate professionals who are members of CREA. Used under license.
Copyright © 2025 Grassroots Realty Group Ltd. All rights reserved.
Real Estate Website Design by nine10 Incorporated















































