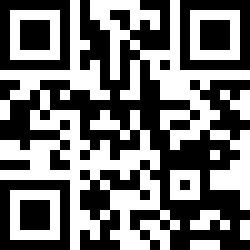Loading Listing...
- Loan Term
- Interest Rate
-
- Loan Amount
- Annual Tax
- Ann. Insurance
* Amounts are estimates only. Final payment amounts may vary.
Description
MAY MAGIC ! A recent PRICE REDUCTION can make your DREAM-HOME come true today. This magical home with its unique offerings and budding spring gardens is sure to be a favourite so act swiftly .***EARLY POSSESSION***available. Welcome to this stunning two-story home in the sought-after community of Reunion in Airdrie! A MUST-SEE TO APPRECIATE THE VALUE OF BELOW MARKET PRICING and an ideal opportunity for a growing or extended family. Step inside to discover a beautifully designed layout featuring four spacious bedrooms upstairs, including a luxurious owner's retreat. The spa-like five-piece ensuite provides a serene escape complemented by a generous walk-in closet and an elegant tray ceiling that adds sophistication and charm. An additional full bathroom with a double vanity and a conveniently located laundry room complete the upper level.T he main floor boasts rich hardwood flooring and a gourmet kitchen with newer appliances designed for both style and function. This chef's kitchen features granite countertops, a GAS oven and range (2022), a large fridge (2022), a built-in microwave, a dishwasher (2021), a trash compactor, and a garburator. The expansive breakfast bar seamlessly connects to the open-concept living and dining areas, creating a perfect space for entertaining. The inviting living room centers around a cozy gas fireplace with a stunning stone surround, mantle, and hearth—ideal for relaxing evenings. A main-floor office and a convenient half-bath add to the functionality of the space.The recently finished, fully permitted basement expands your living options with a spacious rec room, a bedroom, a half-bath, and a versatile, unique soundproof flex space —ideal for a gym, workshop, home theatre, or music studio.Step outside to your PROFESSIONALLY LANDSCAPED (30K value), south-facing backyard, designed for playtime, relaxation, and entertaining, featuring a spacious deck, a tranquil water feature, and a stone patio area for your fire pit. Enjoy the privacy of mature trees, a stone hedge, a garden shed, and full fencing, ensuring optimal quietness, privacy and charm.This home is perfectly located on a quiet close with direct access to community walking paths, close to parks, shopping, schools, plenty of unrestricted public parking and all the amenities Airdrie has to offer. This home has been DILIGENTLY MAINTAINED and has a newer water heater (2021). Don’t miss this fantastic opportunity—book your showing today!
Property details
- MLS® #
- A2195828
- Property Type:
- Residential
- Subtype:
- Detached
- Subdivision:
- Reunion
- Price
- $724,999
- Sale/Lease:
- For Sale
- Size:
- 2,393 sq.ft.
- Bedrooms:
- 5
- Bathrooms:
- 2 full / 2 half
- Year Built:
- 2010 (15 years old)
- Structure Type:
- House
- Building Style:
- 2 Storey
- Garage:
- Yes
- Parking:
- Double Garage Attached
- Fence:
- Fenced
- Basement:
- Finished, Full
- Features:
- Breakfast Bar, Ceiling Fan(s), Double Vanity, High Ceilings, No Smoking Home, Tray Ceiling(s), Wired for Sound
- Fireplaces:
- 1
- Inclusions:
- Garden Shed, Telus security hardware,
- Appliances:
- Dishwasher, Garage Control(s), Garburator, Gas Range, Microwave Hood Fan, Refrigerator, Trash Compactor, Washer/Dryer, Water Softener, Window Coverings
- Laundry:
- Upper Level
- Exterior Features:
- Private Yard
- Patio/Porch Features:
- Deck
- Nearby Amenities:
- Park, Playground, Schools Nearby, Shopping Nearby, Sidewalks, Street Lights, Walking/Bike Paths
- Lot Size:
- 0.12 acres
- Lot Features:
- Irregular Lot, Landscaped
- Zoning:
- R1
- Roof:
- Asphalt Shingle
- Exterior:
- Vinyl Siding,Wood Frame
- Floors:
- Carpet, Hardwood, Tile
- Foundation:
- Poured Concrete
- Heating:
- Fireplace(s), Forced Air, Natural Gas
- Cooling:
- Central Air
- Amenities:
- Park, Playground, Schools Nearby, Shopping Nearby, Sidewalks, Street Lights, Walking/Bike Paths
- Possession:
- 30 Days / Neg
- Days on Market:
- 75
Basic Info
Building Info
Neighborhood Info
Lot / Land Info
Materials & Systems
Listing Info
Listing office: CIR Realty
Media & Video
Your Realtor® Team

Realty Aces
Justin Wiechnik
587-899-3773
justin@realtyaces.ca
Ryan Wood
403-828-4645
ryansells247@gmail.com
Damien Berg
403-575-5035
damien@realtyaces.ca
Related Properties
Mortgage Calculator
- Loan Term
- Interest Rate
-
- Loan Amount
- Annual Tax
- Ann. Insurance
* Amounts are estimates only. Final payment amounts may vary.
Listing to Go
Snap this QR to open this listing on your phone!

Apply Online
Contact
Grassroots Realty Group – Airdrie, Calgary & Surrounding Area
Suite # 717, 203-304 Main Street South
Airdrie, AB T4B 3C3
Certifications & Affiliations





Data is supplied by Pillar 9™ MLS® System. Pillar 9™ is the owner of the copyright in its MLS® System. Data is deemed reliable but is not guaranteed accurate by Pillar 9™. The trademarks MLS®, Multiple Listing Service® and the associated logos are owned by The Canadian Real Estate Association (CREA) and identify the quality of services provided by real estate professionals who are members of CREA. Used under license.
Copyright © 2025 Grassroots Realty Group Ltd. All rights reserved.
Real Estate Website Design by nine10 Incorporated















































