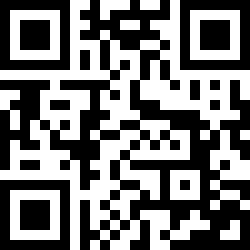Loading Listing...
- Loan Term
- Interest Rate
-
- Loan Amount
- Annual Tax
- Ann. Insurance
* Amounts are estimates only. Final payment amounts may vary.
Description
Modern 3-Bed, 2.5-Bath Townhome in ZEN Greystone, Cochrane Welcome to ZEN Greystone, where comfort meets style in this 3-bedroom, 2.5-bathroom townhome. The open-concept main floor features a spacious kitchen with stainless steel appliances, quartz countertops, and a large island that flows into the dining and living areas—perfect for entertaining. Upstairs, the primary bedroom offers a walk-in closet and an ensuite with double sinks. Two additional bedrooms, a full bathroom, and upper-floor laundry provide convenience for the whole family. Additional highlights include a fenced backyard, optional basement development, and a Fresh Air System (HRV) for improved indoor air quality. Located close to pathways, shopping, and nature, this home will deliver modern living in the heart of Cochrane.
Property details
- MLS® #
- A2219787
- Property Type:
- Residential
- Subtype:
- Row/Townhouse
- Subdivision:
- Greystone
- Price
- $503,400
- Sale/Lease:
- For Sale
- Size:
- 1,486 sq.ft.
- Bedrooms:
- 3
- Bathrooms:
- 2 full / 1 half
- Year Built:
- 2025 (0 years old)
- New Construction:
- Yes
- Structure Type:
- Five Plus
- Building Style:
- 2 Storey
- Garage:
- No
- Parking:
- Parking Pad
- Basement:
- Full, Unfinished
- Features:
- Double Vanity, Kitchen Island, Low Flow Plumbing Fixtures, Open Floorplan, Recessed Lighting, Separate Entrance, Stone Counters, Walk-In Closet(s)
- Inclusions:
- N/A
- Appliances:
- Dishwasher, Dryer, Microwave Hood Fan, Range, Refrigerator, Washer
- Laundry:
- Upper Level
- Exterior Features:
- Lighting, Private Entrance
- Patio/Porch Features:
- None
- Nearby Amenities:
- Playground, Shopping Nearby, Sidewalks, Street Lights
- Lot Size:
- 0.04 acres
- Lot Features:
- Back Lane, Back Yard, Low Maintenance Landscape, Street Lighting
- Zoning:
- TBD
- Roof:
- Asphalt Shingle
- Exterior:
- Wood Frame,Wood Siding
- Floors:
- Carpet, Vinyl Plank
- Foundation:
- Poured Concrete
- Heating:
- Forced Air, Natural Gas
- Cooling:
- None
- Amenities:
- Playground, Shopping Nearby, Sidewalks, Street Lights
- Possession:
- Upon Completion
Basic Info
Building Info
Neighborhood Info
Lot / Land Info
Materials & Systems
Listing Info
Listing office: Bode Platform Inc.
Media & Video
Your Realtor® Team

Realty Aces
Justin Wiechnik
587-899-3773
justin@realtyaces.ca
Ryan Wood
403-828-4645
ryansells247@gmail.com
Damien Berg
403-575-5035
damien@realtyaces.ca
Related Properties
Mortgage Calculator
- Loan Term
- Interest Rate
-
- Loan Amount
- Annual Tax
- Ann. Insurance
* Amounts are estimates only. Final payment amounts may vary.
Listing to Go
Snap this QR to open this listing on your phone!

Apply Online
Contact
Grassroots Realty Group – Airdrie, Calgary & Surrounding Area
Suite # 717, 203-304 Main Street South
Airdrie, AB T4B 3C3
Certifications & Affiliations





Data is supplied by Pillar 9™ MLS® System. Pillar 9™ is the owner of the copyright in its MLS® System. Data is deemed reliable but is not guaranteed accurate by Pillar 9™. The trademarks MLS®, Multiple Listing Service® and the associated logos are owned by The Canadian Real Estate Association (CREA) and identify the quality of services provided by real estate professionals who are members of CREA. Used under license.
Copyright © 2025 Grassroots Realty Group Ltd. All rights reserved.
Real Estate Website Design by nine10 Incorporated






















