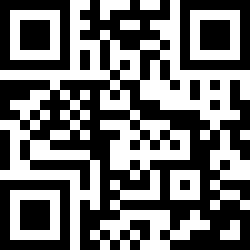Loading Listing...
- Loan Term
- Interest Rate
-
- Loan Amount
- Annual Tax
- Ann. Insurance
* Amounts are estimates only. Final payment amounts may vary.
Description
Brand New 3-Storey Townhome in Redstone | Modern Design & Prime Location.
Discover this stylish CORNER UNIT 3-bedroom, 3.5-bathroom townhome with a single attached garage and modern finishes throughout. Designed for comfort and functionality, this home features an open-concept layout, quartz countertops, gloss-finished full-height cabinets, stainless steel appliances, and soft-close drawers & cabinets. Enjoy the convenience of a stacked front-loading washer & dryer, energy-efficient windows, and a private West-facing balcony with a frosted glass privacy screen.
The main floor offers a spacious foyer, garage access, and a primary bedroom with a 3-piece ensuite. The second level boasts a bright and open living space, a modern kitchen with a breakfast bar, a dedicated dining area, and a sliding door to the balcony. A 2-piece bathroom completes this level.
Upstairs, you’ll find two additional primary bedrooms, each with a private ensuite—one with a dual vanity and walk-in shower, the other with a tub/shower combo. A convenient upper-level laundry adds to the home's appeal.
Located in the sought-after new community of Redstone, this Corner unit home offers quick access to Stoney Trail, low condo fees, and a future central greenspace courtyard with ample visitor parking. Plus, new schools are coming soon—including a K-4 public elementary school and a K-6 Catholic school. Don’t miss this incredible opportunity—schedule your showing today!
Property details
- MLS® #
- A2205029
- Property Type:
- Residential
- Subtype:
- Row/Townhouse
- Subdivision:
- Redstone
- Price
- $459,900
- Sale/Lease:
- For Sale
- Size:
- 1,562 sq.ft.
- Bedrooms:
- 3
- Bathrooms:
- 3 full / 1 half
- Year Built:
- 2025 (0 years old)
- New Construction:
- Yes
- Structure Type:
- Five Plus
- Building Style:
- 3 (or more) Storey
- Garage:
- Yes
- Parking:
- Garage Faces Rear, Single Garage Attached
- Basement:
- No
- Features:
- Breakfast Bar, High Ceilings, Kitchen Island, No Animal Home, No Smoking Home, Open Floorplan, Primary Downstairs, Recessed Lighting, Walk-In Closet(s)
- Inclusions:
- N/A
- Appliances:
- Dishwasher, Dryer, Garage Control(s), Range Hood, Refrigerator, Stove(s), Washer
- Laundry:
- Upper Level
- Exterior Features:
- Lighting
- Patio/Porch Features:
- Balcony(s)
- Nearby Amenities:
- Park, Shopping Nearby, Sidewalks, Street Lights
- Condo Type:
- Conventional Condo
- Condo Amenities:
- Other
- Condo Fee:
- $198
- Condo Fee 2:
- $126
- Condo Fee Includes:
- Maintenance Grounds, Professional Management, Reserve Fund Contributions, Sewer
- Pets Allowed:
- Yes
- Lot Features:
- Rectangular Lot
- Zoning:
- M-1
- Roof:
- Asphalt
- Exterior:
- Vinyl Siding,Wood Frame
- Floors:
- Carpet, Vinyl
- Foundation:
- Poured Concrete
- Heating:
- Forced Air, Natural Gas
- Cooling:
- None
- Amenities:
- Park, Shopping Nearby, Sidewalks, Street Lights
- Possession:
- Immediate,Negotiable
- Days on Market:
- 21
Basic Info
Building Info
Neighborhood Info
Condo/Association Info
Lot / Land Info
Materials & Systems
Listing Info
Listing office: URBAN-REALTY.ca
Your Realtor® Team

Realty Aces
Justin Wiechnik
587-899-3773
justin@realtyaces.ca
Ryan Wood
403-828-4645
ryansells247@gmail.com
Damien Berg
403-575-5035
damien@realtyaces.ca
Related Properties
Mortgage Calculator
- Loan Term
- Interest Rate
-
- Loan Amount
- Annual Tax
- Ann. Insurance
* Amounts are estimates only. Final payment amounts may vary.
Listing to Go
Snap this QR to open this listing on your phone!

Apply Online
Contact
Grassroots Realty Group – Airdrie, Calgary & Surrounding Area
Suite # 717, 203-304 Main Street South
Airdrie, AB T4B 3C3
Certifications & Affiliations





Data is supplied by Pillar 9™ MLS® System. Pillar 9™ is the owner of the copyright in its MLS® System. Data is deemed reliable but is not guaranteed accurate by Pillar 9™. The trademarks MLS®, Multiple Listing Service® and the associated logos are owned by The Canadian Real Estate Association (CREA) and identify the quality of services provided by real estate professionals who are members of CREA. Used under license.
Copyright © 2025 Grassroots Realty Group Ltd. All rights reserved.
Real Estate Website Design by nine10 Incorporated


































