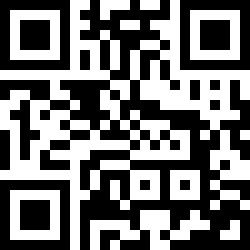Loading Listing...
- Loan Term
- Interest Rate
-
- Loan Amount
- Annual Tax
- Ann. Insurance
* Amounts are estimates only. Final payment amounts may vary.
Description
Exceptional Townhome in Redstone – Stylish Living with Low Condo Fees!
Location, location, location! Welcome to the dynamic and family-friendly community of Redstone, where convenience meets comfort. Ideally situated just minutes from Calgary International Airport, Stoney Trail, and a wide variety of shopping, dining, and amenities, this townhome puts you right where you want to be.
Step inside this spacious and thoughtfully designed 4-bedroom, 2.5-bathroom townhome, featuring an oversized single garage and low condo fees – perfect for growing families or savvy investors.
Enjoy the luxury of high-end KitchenAid stainless steel appliances in a modern, open-concept kitchen that flows seamlessly into your main living space. Vaulted ceilings in one of the bedrooms create a bright, airy retreat, and your own private balcony offers the perfect spot to relax and unwind after a long day.
From the elegant finishes to the smart layout, every detail of this home is designed with lifestyle in mind. Whether you're hosting guests, working from home, or enjoying a quiet night in, this Redstone gem offers the space and style you’ve been looking for.
Don’t miss your opportunity to own in one of Calgary’s most sought-after communities! call your favorite realtor today!
Property details
- MLS® #
- A2214761
- Property Type:
- Residential
- Subtype:
- Row/Townhouse
- Subdivision:
- Redstone
- Price
- $459,900
- Sale/Lease:
- For Sale
- Size:
- 1,613 sq.ft.
- Bedrooms:
- 4
- Bathrooms:
- 2 full / 1 half
- Year Built:
- 2014 (11 years old)
- Structure Type:
- Five Plus
- Building Style:
- 3 (or more) Storey
- Garage:
- Yes
- Parking:
- Off Street, Parking Pad, Single Garage Attached
- Basement:
- No
- Features:
- Closet Organizers, No Animal Home, No Smoking Home, Quartz Counters, Vaulted Ceiling(s), Walk-In Closet(s)
- Inclusions:
- n/a
- Appliances:
- Dishwasher, Electric Stove, Refrigerator, Washer/Dryer Stacked, Window Coverings
- Laundry:
- In Unit
- Exterior Features:
- Balcony
- Patio/Porch Features:
- Balcony(s)
- Nearby Amenities:
- Park, Playground, Schools Nearby, Shopping Nearby, Sidewalks, Street Lights, Walking/Bike Paths
- Condo Type:
- Bare Land Condo
- Condo Amenities:
- Other, Visitor Parking
- Condo Fee:
- $291
- Condo Fee Includes:
- Maintenance Grounds, Professional Management, Reserve Fund Contributions, Snow Removal, Trash
- Pets Allowed:
- Yes
- Lot Size:
- 0.03 acres
- Lot Features:
- Corner Lot, Landscaped
- Zoning:
- M-2
- Roof:
- Asphalt Shingle
- Exterior:
- Stone,Vinyl Siding
- Floors:
- Carpet, Ceramic Tile, Laminate
- Foundation:
- Poured Concrete
- Heating:
- Forced Air
- Cooling:
- Other
- Amenities:
- Park, Playground, Schools Nearby, Shopping Nearby, Sidewalks, Street Lights, Walking/Bike Paths
- Possession:
- Negotiable
- Days on Market:
- 45
Basic Info
Building Info
Neighborhood Info
Condo/Association Info
Lot / Land Info
Materials & Systems
Listing Info
Listing office: eXp Realty
Your Realtor® Team

Realty Aces
Justin Wiechnik
587-899-3773
justin@realtyaces.ca
Ryan Wood
403-828-4645
ryansells247@gmail.com
Damien Berg
403-575-5035
damien@realtyaces.ca
Related Properties
Mortgage Calculator
- Loan Term
- Interest Rate
-
- Loan Amount
- Annual Tax
- Ann. Insurance
* Amounts are estimates only. Final payment amounts may vary.
Listing to Go
Snap this QR to open this listing on your phone!

Apply Online
Contact
Grassroots Realty Group – Airdrie, Calgary & Surrounding Area
Suite # 717, 203-304 Main Street South
Airdrie, AB T4B 3C3
Certifications & Affiliations





Data is supplied by Pillar 9™ MLS® System. Pillar 9™ is the owner of the copyright in its MLS® System. Data is deemed reliable but is not guaranteed accurate by Pillar 9™. The trademarks MLS®, Multiple Listing Service® and the associated logos are owned by The Canadian Real Estate Association (CREA) and identify the quality of services provided by real estate professionals who are members of CREA. Used under license.
Copyright © 2025 Grassroots Realty Group Ltd. All rights reserved.
Real Estate Website Design by nine10 Incorporated
































