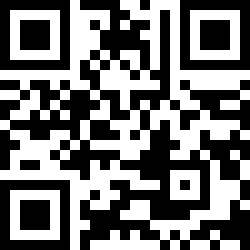Loading Listing...
- Loan Term
- Interest Rate
-
- Loan Amount
- Annual Tax
- Ann. Insurance
* Amounts are estimates only. Final payment amounts may vary.
Description
This bright and spacious end-unit townhome offers exceptional value in the desirable community of Patterson. Recent updates include newly replaced roof, windows, a new water tank, and fresh interior paint throughout, adding comfort, efficiency, and a clean, move-in-ready feel. The tandem double garage provides plenty of room for two vehicles along with built-in shelving and extra storage in the furnace room.
Inside, you’ll be impressed by the expansive living and dining areas, perfect for both everyday living and entertaining. The living room features a cozy fireplace with mantle and custom built-ins and opens onto a sunny front balcony. The generous L-shaped kitchen is filled with natural light and includes a breakfast nook with direct access to the private rear deck, which overlooks a peaceful, park-like green space — an ideal spot to unwind. Upstairs features two well sized bedrooms with a charming den surrounded by windows, making it an excellent home office or reading room. The spacious 4-piece bathroom connects directly to the primary bedroom while also offering hallway access. Convenient built-in cabinetry in the upper hallway provides additional storage. Located in sought after Patterson, this home offers quick access to downtown, major routes, C-Train stations, shopping, and everyday amenities. A well maintained, beautifully updated home in a prime location — this one is a must see.
Property details
- MLS® #
- A2271267
- Property Type:
- Residential
- Subtype:
- Row/Townhouse
- Subdivision:
- Patterson
- Price
- $469,900
- Sale/Lease:
- For Sale
- Size:
- 1,432 sq.ft.
- Bedrooms:
- 2
- Bathrooms:
- 1 full / 1 half
- Year Built:
- 1997 (28 years old)
- Structure Type:
- Five Plus
- Building Style:
- 2 Storey
- Garage:
- Yes
- Parking:
- Double Garage Attached, Garage Door Opener, Tandem
- Fence:
- Partial
- Basement:
- Other
- Features:
- No Smoking Home, Vinyl Windows
- Fireplaces:
- 1
- Inclusions:
- N/A
- Appliances:
- Dishwasher, Garage Control(s), Range, Refrigerator, Washer/Dryer
- Laundry:
- Main Level
- Exterior Features:
- Balcony
- Patio/Porch Features:
- Deck
- Nearby Amenities:
- Park, Playground, Schools Nearby, Shopping Nearby, Sidewalks, Street Lights, Walking/Bike Paths
- Condo Type:
- Conventional Condo
- Condo Amenities:
- Visitor Parking
- Condo Fee:
- $441
- Condo Fee Includes:
- Amenities of HOA/Condo, Common Area Maintenance, Insurance, Professional Management, Reserve Fund Contributions, Snow Removal, Trash
- Pets Allowed:
- Yes
- Lot Features:
- Landscaped, Treed
- Zoning:
- M-C1 d50
- Roof:
- Asphalt Shingle
- Exterior:
- Vinyl Siding,Wood Frame
- Floors:
- Carpet, Ceramic Tile, Laminate, Linoleum
- Foundation:
- Poured Concrete
- Heating:
- Forced Air, Natural Gas
- Cooling:
- None
- Amenities:
- Park, Playground, Schools Nearby, Shopping Nearby, Sidewalks, Street Lights, Walking/Bike Paths
- Possession:
- 60 Days / Neg
Basic Info
Building Info
Neighborhood Info
Condo/Association Info
Lot / Land Info
Materials & Systems
Listing Info
Listing office: Royal LePage Benchmark
Media & Video
Experience this property!
Virtual TourYour Realtor® Team

Realty Aces
Justin Wiechnik
587-899-3773
justin@realtyaces.ca
Ryan Wood
403-828-4645
ryansells247@gmail.com
Damien Berg
403-575-5035
damien@realtyaces.ca
Related Properties
Mortgage Calculator
- Loan Term
- Interest Rate
-
- Loan Amount
- Annual Tax
- Ann. Insurance
* Amounts are estimates only. Final payment amounts may vary.
Listing to Go
Snap this QR to open this listing on your phone!

Apply Online
Contact
Grassroots Realty Group – Airdrie, Calgary & Surrounding Area
Suite # 717, 203-304 Main Street South
Airdrie, AB T4B 3C3
Certifications & Affiliations





Data is supplied by Pillar 9™ MLS® System. Pillar 9™ is the owner of the copyright in its MLS® System. Data is deemed reliable but is not guaranteed accurate by Pillar 9™. The trademarks MLS®, Multiple Listing Service® and the associated logos are owned by The Canadian Real Estate Association (CREA) and identify the quality of services provided by real estate professionals who are members of CREA. Used under license.
Copyright © 2025 Grassroots Realty Group Ltd. All rights reserved.
Real Estate Website Design by nine10 Incorporated































