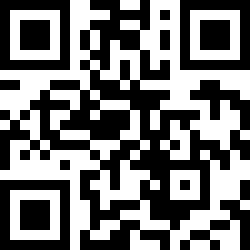Loading Listing...
- Loan Term
- Interest Rate
-
- Loan Amount
- Annual Tax
- Ann. Insurance
* Amounts are estimates only. Final payment amounts may vary.
Description
Don’t miss out on this chance to make your new home in this stylish townhome in THE ELEMENTS by Cedarglen, here in the popular family community of Panorama Hills. Available for quick possession, this fantastic 3 storey condo enjoys hardwood floors throughout, designer kitchen with quartz countertops, 2 bedrooms, 2.5 bathrooms & 2 car garage for your exclusive use. Complemented by 9ft ceilings, you'll love the open concept main living area on the 2nd floor with its rich hardwood floors & big windows, South-facing living room with alcove for your home office, dining area with access onto the covered balcony & sleek kitchen with huge centre island & Frigidaire/Whirlpool stainless steel appliances. On the top floor there are 2 big bedrooms – each with walk-in closets & full ensuites. The ensuite in the North-facing bedroom has a shower/tub combo & the South-facing bedroom has partial downtown views & ensuite with walk-in shower. Between the bedrooms is a large walk-in closet & another closet for your linens & towels. On the ground floor is the laundry/utility room with stacking Maytag washer & dryer, & access into the 2 car garage. Additional features include Hunter Douglas blinds, tankless hot water system, quartz counters in the upper level bathrooms, natural gas line for a BBQ on the balcony, central vacuum system & front patio. Monthly condo fees include grass cutting & snow removal, & pets are okay on board approval. A park with sports court & playground is walking distance from your front door, & with its prime location you’ve got easy access to area schools & shopping, Country Hills Town Centre retail complex, VIVO Centre, Deerfoot & Stoney Trails.
Property details
- MLS® #
- A2262408
- Property Type:
- Residential
- Subtype:
- Row/Townhouse
- Subdivision:
- Panorama Hills
- Price
- $479,900
- Sale/Lease:
- For Sale
- Size:
- 1,581 sq.ft.
- Bedrooms:
- 2
- Bathrooms:
- 2 full / 1 half
- Year Built:
- 2014 (11 years old)
- Builder:
- Cedarglen
- Structure Type:
- Five Plus
- Building Style:
- 3 (or more) Storey
- Garage:
- Yes
- Parking:
- Double Garage Attached, Garage Faces Rear
- Basement:
- No
- Features:
- Central Vacuum, High Ceilings, Kitchen Island, Open Floorplan, Pantry, Quartz Counters, Storage, Tankless Hot Water, Walk-In Closet(s)
- Inclusions:
- N/A
- Appliances:
- Dishwasher, Dryer, Electric Stove, Range Hood, Refrigerator, Washer, Window Coverings
- Laundry:
- Main Level
- Exterior Features:
- Balcony, BBQ gas line
- Patio/Porch Features:
- Balcony(s), Porch
- Nearby Amenities:
- Golf, Park, Playground, Schools Nearby, Shopping Nearby, Walking/Bike Paths
- Condo Type:
- Conventional Condo
- Condo Amenities:
- Visitor Parking
- Condo Fee:
- $329
- Condo Fee 2:
- $200
- Condo Fee Includes:
- Amenities of HOA/Condo, Common Area Maintenance, Insurance, Maintenance Grounds, Professional Management, Reserve Fund Contributions, Snow Removal
- Pets Allowed:
- Yes
- Lot Features:
- Back Lane, Front Yard, Low Maintenance Landscape, Rectangular Lot
- Zoning:
- M-1 d75
- Roof:
- Asphalt Shingle
- Exterior:
- Cement Fiber Board,Stone,Wood Frame
- Floors:
- Ceramic Tile, Hardwood
- Foundation:
- Poured Concrete
- Heating:
- Forced Air, Natural Gas
- Cooling:
- None
- Amenities:
- Golf, Park, Playground, Schools Nearby, Shopping Nearby, Walking/Bike Paths
- Possession:
- 30 Days / Neg
- Days on Market:
- 31
Basic Info
Building Info
Neighborhood Info
Condo/Association Info
Lot / Land Info
Materials & Systems
Listing Info
Listing office: Royal LePage Benchmark
Media & Video
Your Realtor® Team

Realty Aces
Justin Wiechnik
587-899-3773
justin@realtyaces.ca
Ryan Wood
403-828-4645
ryansells247@gmail.com
Damien Berg
403-575-5035
damien@realtyaces.ca
Related Properties
Mortgage Calculator
- Loan Term
- Interest Rate
-
- Loan Amount
- Annual Tax
- Ann. Insurance
* Amounts are estimates only. Final payment amounts may vary.
Listing to Go
Snap this QR to open this listing on your phone!

Apply Online
Contact
Grassroots Realty Group – Airdrie, Calgary & Surrounding Area
Suite # 717, 203-304 Main Street South
Airdrie, AB T4B 3C3
Certifications & Affiliations





Data is supplied by Pillar 9™ MLS® System. Pillar 9™ is the owner of the copyright in its MLS® System. Data is deemed reliable but is not guaranteed accurate by Pillar 9™. The trademarks MLS®, Multiple Listing Service® and the associated logos are owned by The Canadian Real Estate Association (CREA) and identify the quality of services provided by real estate professionals who are members of CREA. Used under license.
Copyright © 2025 Grassroots Realty Group Ltd. All rights reserved.
Real Estate Website Design by nine10 Incorporated











































