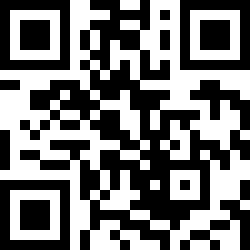Loading Listing...
- Loan Term
- Interest Rate
-
- Loan Amount
- Annual Tax
- Ann. Insurance
* Amounts are estimates only. Final payment amounts may vary.
Description
The Asher by Genesis Builders offers 2,117 sq. ft. of thoughtfully designed living space in the desirable community of Vermilion Hill. This stunning two-storey single-family home combines modern finishes, functional design, and quality craftsmanship to create the perfect home for today’s family. The open-concept main floor features a bright and spacious kitchen with an upgraded stainless steel appliance package and a rear deck with gas line for BBQ, ideal for outdoor entertaining. The kitchen flows seamlessly into the dining area and great room, where a cozy fireplace provides the perfect space to gather with friends and family. Upstairs, a bonus room with tray ceiling adds architectural character and extra living space for a home office, media area, or playroom. The primary suite offers a private retreat with a walk-in closet and a beautifully finished ensuite. Two additional bedrooms, a full bathroom, and upper-level laundry complete the second floor. Additional highlights include 9 ft basement ceilings, side entry for future development potential, main and upper floor railings, and rough-ins for added convenience. Located in the scenic community of Vermilion Hill, this home provides easy access to parks, pathways, green spaces, and major routes, offering the perfect balance of comfort, style, and connectivity. Quick possession is available, making this beautiful new home move-in ready for you to enjoy.
Property details
- MLS® #
- A2269425
- Property Type:
- Residential
- Subtype:
- Detached
- Subdivision:
- NONE
- Price
- $760,000
- Sale/Lease:
- For Sale
- Size:
- 2,117 sq.ft.
- Bedrooms:
- 3
- Bathrooms:
- 2 full / 1 half
- Year Built:
- 2025 (1 years old)
- New Construction:
- Yes
- Builder:
- Genesis Builder Inc.
- Structure Type:
- House
- Building Style:
- 2 Storey
- Garage:
- Yes
- Parking:
- Double Garage Attached
- Basement:
- Full
- Features:
- See Remarks
- Fireplaces:
- 1
- Inclusions:
- Builders Appliance Package
- Appliances:
- See Remarks
- Laundry:
- Upper Level
- Exterior Features:
- BBQ gas line
- Patio/Porch Features:
- Deck
- Nearby Amenities:
- Park, Playground, Schools Nearby, Sidewalks, Street Lights
- Lot Size:
- 0.09 acres
- Lot Features:
- Pie Shaped Lot
- Zoning:
- R-G
- Roof:
- Asphalt Shingle
- Exterior:
- Composite Siding,Stone,Wood Frame
- Floors:
- Carpet, Tile, Vinyl Plank
- Foundation:
- Poured Concrete
- Heating:
- Forced Air
- Cooling:
- None
- Amenities:
- Park, Playground, Schools Nearby, Sidewalks, Street Lights
- Possession:
- 15 Days / Neg
- Days on Market:
- 103
Basic Info
Building Info
Neighborhood Info
Lot / Land Info
Materials & Systems
Listing Info
Listing office: RE/MAX Crown
Your Realtor® Team

Realty Aces
Justin Wiechnik
587-899-3773
justin@realtyaces.ca
Ryan Wood
403-828-4645
ryansells247@gmail.com
Damien Berg
403-575-5035
damien@realtyaces.ca
Kipp McGonigal
403-813-2697
kipp@gokipp.com
Related Properties
Mortgage Calculator
- Loan Term
- Interest Rate
-
- Loan Amount
- Annual Tax
- Ann. Insurance
* Amounts are estimates only. Final payment amounts may vary.
Listing to Go
Snap this QR to open this listing on your phone!

Apply Online
Contact
Grassroots Realty Group – Airdrie, Calgary & Surrounding Area
Suite # 717, 203-304 Main Street South
Airdrie, AB T4B 3C3
Certifications & Affiliations





Data is supplied by Pillar 9™ MLS® System. Pillar 9™ is the owner of the copyright in its MLS® System. Data is deemed reliable but is not guaranteed accurate by Pillar 9™. The trademarks MLS®, Multiple Listing Service® and the associated logos are owned by The Canadian Real Estate Association (CREA) and identify the quality of services provided by real estate professionals who are members of CREA. Used under license.
Copyright © 2026 Grassroots Realty Group Ltd. All rights reserved.
Real Estate Website Design by nine10 Incorporated

















































