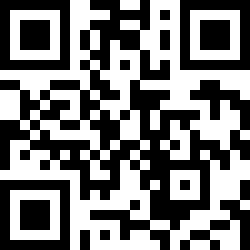Loading Listing...
- Loan Term
- Interest Rate
-
- Loan Amount
- Annual Tax
- Ann. Insurance
* Amounts are estimates only. Final payment amounts may vary.
Description
Opportunity knocks in one of Calgary’s most desirable communities — Dalhousie! This spacious 6-bedroom, 2 full bath + 2 half bath home sits on a massive 7,500+ sq ft lot (approx. 67 ft x 125 ft) A turnkey investment property with tenants in place providing Immediate Rental Revenue.
Extensively updated with new flooring, stairs, baseboards, vanities, electrical, lighting, full exterior paint, and fresh interior paint (2025). Additional updates include:
New roof shingles (2021)
New furnace (2008)
Hot water tank (2012)
Updated 3-piece bathroom (2013)
Several newer windows (2008)
Features include a large 23' x 23' split double garage, huge attic room above the garage with ladder access, additional art/playroom behind the garage, large private driveway, hot tub, and expansive private front and backyard.
Layout offers 3 bedrooms upstairs, 1 on the main floor, and 2 in the basement, providing excellent rental flexibility. Main floor room with separate entrance and half bath also offers potential for a home office or business use.
Backing onto a walking path with green space across the street, and close to top schools, transit, shopping, and amenities.
Zoned R-CG, offering strong redevelopment potential (subject to City approvals).
Property details
- MLS® #
- A2244896
- Property Type:
- Residential
- Subtype:
- Detached
- Subdivision:
- Dalhousie
- Price
- $779,900
- Sale/Lease:
- For Sale
- Size:
- 1,768 sq.ft.
- Bedrooms:
- 6
- Bathrooms:
- 2 full / 2 half
- Year Built:
- 1973 (53 years old)
- Structure Type:
- House
- Building Style:
- 2 Storey Split
- Garage:
- Yes
- Parking:
- Double Garage Detached, Parking Pad
- Fence:
- Fenced
- Basement:
- Full
- Features:
- Central Vacuum
- Fireplaces:
- 1
- Inclusions:
- na
- Appliances:
- Dishwasher, Dryer, Electric Range, Garage Control(s), Refrigerator, Washer
- Laundry:
- Main Level
- Exterior Features:
- Courtyard
- Patio/Porch Features:
- None
- Nearby Amenities:
- Park, Playground, Schools Nearby, Shopping Nearby, Sidewalks, Street Lights, Walking/Bike Paths
- Lot Size:
- 0.17 acres
- Lot Features:
- Back Yard, No Neighbours Behind
- Zoning:
- RCG
- Roof:
- Asphalt Shingle
- Exterior:
- Concrete,Stucco,Wood Frame
- Floors:
- Carpet, Ceramic Tile, Hardwood
- Foundation:
- Poured Concrete
- Heating:
- Forced Air, Natural Gas
- Cooling:
- None
- Amenities:
- Park, Playground, Schools Nearby, Shopping Nearby, Sidewalks, Street Lights, Walking/Bike Paths
- Possession:
- Immediate
- Days on Market:
- 109
Basic Info
Building Info
Neighborhood Info
Lot / Land Info
Materials & Systems
Listing Info
Listing office: Real Estate Professionals Inc.
Your Realtor® Team

Realty Aces
Justin Wiechnik
587-899-3773
justin@realtyaces.ca
Ryan Wood
403-828-4645
ryansells247@gmail.com
Damien Berg
403-575-5035
damien@realtyaces.ca
Kipp McGonigal
403-813-2697
kipp@gokipp.com
Related Properties
Mortgage Calculator
- Loan Term
- Interest Rate
-
- Loan Amount
- Annual Tax
- Ann. Insurance
* Amounts are estimates only. Final payment amounts may vary.
Listing to Go
Snap this QR to open this listing on your phone!

Apply Online
Contact
Grassroots Realty Group – Airdrie, Calgary & Surrounding Area
Suite # 717, 203-304 Main Street South
Airdrie, AB T4B 3C3
Certifications & Affiliations





Data is supplied by Pillar 9™ MLS® System. Pillar 9™ is the owner of the copyright in its MLS® System. Data is deemed reliable but is not guaranteed accurate by Pillar 9™. The trademarks MLS®, Multiple Listing Service® and the associated logos are owned by The Canadian Real Estate Association (CREA) and identify the quality of services provided by real estate professionals who are members of CREA. Used under license.
Copyright © 2026 Grassroots Realty Group Ltd. All rights reserved.
Real Estate Website Design by nine10 Incorporated








































