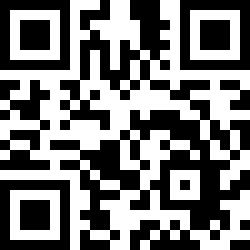Loading Listing...
- Loan Term
- Interest Rate
-
- Loan Amount
- Annual Tax
- Ann. Insurance
* Amounts are estimates only. Final payment amounts may vary.
Description
Modern upgrades and REAL INCOME POTENTIAL in the mature neighbourhood of Queensland. This beautifully renovated 3-bedroom-up, 2-bedroom-down, bungalow blends timeless curb appeal with a fully updated interior and exterior. Step inside and you’ll find crisp lines, custom finishes, and that unmistakable “done-right” renovation energy — flat ceilings, quartz counters, soft-close cabinetry, and bright open spaces that feel instantly like home. The FULLY LEGAL 2-bedroom basement suite — built with permits, precision, and purpose. Featuring triple-pane windows, a modern kitchen, electric heating, and a cozy fireplace, this suite is a ready-to-go income generator for long-term tenants, short-term rentals, or multi-generational living. And then there’s the garage — heated, insulated, and finished to perfection. With epoxy floors, smart lighting, and full electrical wiring, it’s the ultimate workspace, hobby zone, or car-lover’s retreat. From the furnace to the fascia, so much has been upgraded. Ask for your own Feature Sheet. All that’s left to do is move in, relax, and choose your own adventure — landlord, multi-gen homeowner, or the lucky buyer who just found the most turn-key bungalow in the southeast.
Property details
- MLS® #
- A2262916
- Property Type:
- Residential
- Subtype:
- Detached
- Subdivision:
- Queensland
- Price
- $719,900
- Sale/Lease:
- For Sale
- Size:
- 1,147 sq.ft.
- Bedrooms:
- 5
- Bathrooms:
- 2 full / 1 half
- Year Built:
- 1973 (52 years old)
- Structure Type:
- House
- Building Style:
- Bungalow
- Garage:
- Yes
- Parking:
- Double Garage Detached, Parking Pad
- Fence:
- Fenced
- Basement:
- Finished, Full, Separate/Exterior Entry, Suite
- Features:
- Kitchen Island, Open Floorplan, Quartz Counters, Separate Entrance
- Fireplaces:
- 2
- Inclusions:
- Dishwasher x2 , Dryer, Gas Stove, Electric Stove, Refrigerator x2, Washer, Window Coverings, Hoodfan x2, Microwave x2
- Appliances:
- Dishwasher, Electric Range, Gas Range, Microwave, Refrigerator, Washer/Dryer Stacked, Window Coverings
- Laundry:
- In Basement
- Exterior Features:
- Private Yard
- Patio/Porch Features:
- Patio
- Nearby Amenities:
- Park, Playground, Schools Nearby, Shopping Nearby, Sidewalks, Street Lights, Walking/Bike Paths
- Lot Size:
- 0.12 acres
- Lot Features:
- Back Lane, Landscaped
- Zoning:
- R-CG
- Roof:
- Asphalt Shingle
- Exterior:
- Metal Siding
- Floors:
- Tile, Vinyl Plank
- Foundation:
- Poured Concrete
- Heating:
- Forced Air
- Cooling:
- None
- Amenities:
- Park, Playground, Schools Nearby, Shopping Nearby, Sidewalks, Street Lights, Walking/Bike Paths
- Possession:
- Negotiable
- Days on Market:
- 4
Basic Info
Building Info
Neighborhood Info
Lot / Land Info
Materials & Systems
Listing Info
Listing office: CIR Realty
Your Realtor® Team

Realty Aces
Justin Wiechnik
587-899-3773
justin@realtyaces.ca
Ryan Wood
403-828-4645
ryansells247@gmail.com
Damien Berg
403-575-5035
damien@realtyaces.ca
Related Properties
Mortgage Calculator
- Loan Term
- Interest Rate
-
- Loan Amount
- Annual Tax
- Ann. Insurance
* Amounts are estimates only. Final payment amounts may vary.
Listing to Go
Snap this QR to open this listing on your phone!

Apply Online
Contact
Grassroots Realty Group – Airdrie, Calgary & Surrounding Area
Suite # 717, 203-304 Main Street South
Airdrie, AB T4B 3C3
Certifications & Affiliations





Data is supplied by Pillar 9™ MLS® System. Pillar 9™ is the owner of the copyright in its MLS® System. Data is deemed reliable but is not guaranteed accurate by Pillar 9™. The trademarks MLS®, Multiple Listing Service® and the associated logos are owned by The Canadian Real Estate Association (CREA) and identify the quality of services provided by real estate professionals who are members of CREA. Used under license.
Copyright © 2025 Grassroots Realty Group Ltd. All rights reserved.
Real Estate Website Design by nine10 Incorporated




































