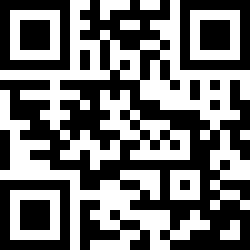Loading Listing...
- Loan Term
- Interest Rate
-
- Loan Amount
- Annual Tax
- Ann. Insurance
* Amounts are estimates only. Final payment amounts may vary.
Description
Fully Upgraded | Prime NE Location | Separate Entrance with Illegal Basement Suite
Welcome to this beautifully renovated 2-storey home offering over 1,600 sq ft of comfortable living space in one of NE Calgary’s most convenient areas. You’re literally steps away from Superstore, schools, LRT, bus stops, parks—everything you need is close by.
The main floor has a bright, open feel with newer laminate and tile flooring throughout, a nicely updated kitchen, and a modern half bath. It’s a great layout for everyday living and easy to maintain.
Upstairs you’ll find 3 good-sized bedrooms and a full bathroom that’s been totally redone. Everything feels fresh and move-in ready.
The basement is fully finished and has its own side entrance. It’s perfect for extended family, guests, or just a bit of extra space when you need it. There’s another full bathroom, a big bedroom, and even a small kitchen setup for convenience.
Outside you’ve got a double detached garage plus a carport, and the stucco exterior means low upkeep over the years. Pretty much everything’s been updated, so there’s not much left to do except move in and enjoy.
If you’ve been looking for a solid, well-kept home in a great NE location, this one’s worth a look.
Property details
- MLS® #
- A2262716
- Property Type:
- Residential
- Subtype:
- Detached
- Subdivision:
- Martindale
- Price
- $535,000
- Sale/Lease:
- For Sale
- Size:
- 1,130 sq.ft.
- Bedrooms:
- 4
- Bathrooms:
- 2 full / 1 half
- Year Built:
- 1989 (36 years old)
- Structure Type:
- House
- Building Style:
- 2 Storey
- Garage:
- Yes
- Parking:
- Double Garage Detached
- Fence:
- Fenced
- Basement:
- Finished, Full, Separate/Exterior Entry, Suite
- Features:
- See Remarks, Storage
- Inclusions:
- N/A
- Appliances:
- Dishwasher, Electric Stove, Garage Control(s), Microwave Hood Fan, Refrigerator, Washer/Dryer, Window Coverings
- Laundry:
- In Basement
- Exterior Features:
- Lighting, Playground, Private Yard
- Patio/Porch Features:
- None
- Nearby Amenities:
- Park, Playground, Schools Nearby, Shopping Nearby, Sidewalks, Walking/Bike Paths
- Lot Size:
- 0.08 acres
- Lot Features:
- Back Lane, Rectangular Lot
- Zoning:
- R-CG
- Roof:
- Asphalt Shingle
- Exterior:
- Concrete,Stucco
- Floors:
- Carpet, Tile, Vinyl
- Foundation:
- Poured Concrete
- Heating:
- Forced Air, Natural Gas
- Cooling:
- None
- Amenities:
- Park, Playground, Schools Nearby, Shopping Nearby, Sidewalks, Walking/Bike Paths
- Possession:
- Immediate,Negotiable
- Days on Market:
- 3
Basic Info
Building Info
Neighborhood Info
Lot / Land Info
Materials & Systems
Listing Info
Listing office: CIR Realty
Your Realtor® Team

Realty Aces
Justin Wiechnik
587-899-3773
justin@realtyaces.ca
Ryan Wood
403-828-4645
ryansells247@gmail.com
Damien Berg
403-575-5035
damien@realtyaces.ca
Related Properties
Mortgage Calculator
- Loan Term
- Interest Rate
-
- Loan Amount
- Annual Tax
- Ann. Insurance
* Amounts are estimates only. Final payment amounts may vary.
Listing to Go
Snap this QR to open this listing on your phone!

Apply Online
Contact
Grassroots Realty Group – Airdrie, Calgary & Surrounding Area
Suite # 717, 203-304 Main Street South
Airdrie, AB T4B 3C3
Certifications & Affiliations





Data is supplied by Pillar 9™ MLS® System. Pillar 9™ is the owner of the copyright in its MLS® System. Data is deemed reliable but is not guaranteed accurate by Pillar 9™. The trademarks MLS®, Multiple Listing Service® and the associated logos are owned by The Canadian Real Estate Association (CREA) and identify the quality of services provided by real estate professionals who are members of CREA. Used under license.
Copyright © 2025 Grassroots Realty Group Ltd. All rights reserved.
Real Estate Website Design by nine10 Incorporated















































