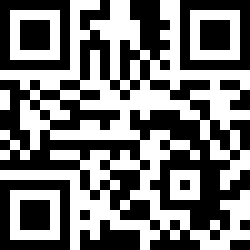Loading Listing...
- Loan Term
- Interest Rate
-
- Loan Amount
- Annual Tax
- Ann. Insurance
* Amounts are estimates only. Final payment amounts may vary.
Description
First-Time Buyers & Investors ALERT! This semi-detached bungalow offers two self-contained living spaces, perfect for multi-generational families, “live up & rent down,” or full rental investment. The main floor features 3 spacious bedrooms, large kitchen with ample cabinets & counters, open-concept living/dining area with abundant natural light from newer big windows, full bath with in-suite washer & dryer. The fully developed and functional basement has 3 additional good-sized bedrooms, a family room & kitchen, another full bath and a set of washer & dryer in utility room. A back-lane access single detached garage has a durable metal roof. Regular repairs and upgrades during the recent years include: roof replaced & basement windows expanded (2014), new furnace (2021), new main floor windows (2024), hot water tank (2025). Prime location across from green space, close to schools, shopping, transit, recreation centres, and Nose Creek pathways. This home checks all the boxes for comfort, convenience, and investment potential!
Property details
- MLS® #
- A2259210
- Property Type:
- Residential
- Subtype:
- Semi Detached (Half Duplex)
- Subdivision:
- Huntington Hills
- Price
- $530,000
- Sale/Lease:
- For Sale
- Size:
- 982 sq.ft.
- Bedrooms:
- 6
- Bathrooms:
- 2
- Year Built:
- 1970 (55 years old)
- Structure Type:
- Duplex
- Building Style:
- Attached-Side by Side, Bungalow
- Garage:
- Yes
- Parking:
- Single Garage Detached
- Fence:
- Fenced, Partial
- Basement:
- Finished, Full
- Features:
- Quartz Counters, See Remarks
- Inclusions:
- N/A
- Appliances:
- Dishwasher, Dryer, Electric Stove, Microwave, Refrigerator, Washer, Washer/Dryer, Window Coverings
- Laundry:
- In Unit, Main Level
- Exterior Features:
- Private Yard
- Patio/Porch Features:
- None
- Nearby Amenities:
- Park, Playground, Schools Nearby, Shopping Nearby, Sidewalks, Walking/Bike Paths
- Lot Size:
- 0.08 acres
- Lot Features:
- Back Lane, Back Yard, Rectangular Lot
- Zoning:
- R-CG
- Roof:
- Asphalt Shingle
- Exterior:
- Wood Frame
- Floors:
- Carpet, Ceramic Tile, Laminate
- Foundation:
- Poured Concrete
- Heating:
- Forced Air, Natural Gas
- Cooling:
- None
- Amenities:
- Park, Playground, Schools Nearby, Shopping Nearby, Sidewalks, Walking/Bike Paths
- Possession:
- Immediate
- Days on Market:
- 6
Basic Info
Building Info
Neighborhood Info
Lot / Land Info
Materials & Systems
Listing Info
Listing office: First Place Realty
Your Realtor® Team

Realty Aces
Justin Wiechnik
587-899-3773
justin@realtyaces.ca
Ryan Wood
403-828-4645
ryansells247@gmail.com
Damien Berg
403-575-5035
damien@realtyaces.ca
Related Properties
Mortgage Calculator
- Loan Term
- Interest Rate
-
- Loan Amount
- Annual Tax
- Ann. Insurance
* Amounts are estimates only. Final payment amounts may vary.
Listing to Go
Snap this QR to open this listing on your phone!

Apply Online
Contact
Grassroots Realty Group – Airdrie, Calgary & Surrounding Area
Suite # 717, 203-304 Main Street South
Airdrie, AB T4B 3C3
Certifications & Affiliations





Data is supplied by Pillar 9™ MLS® System. Pillar 9™ is the owner of the copyright in its MLS® System. Data is deemed reliable but is not guaranteed accurate by Pillar 9™. The trademarks MLS®, Multiple Listing Service® and the associated logos are owned by The Canadian Real Estate Association (CREA) and identify the quality of services provided by real estate professionals who are members of CREA. Used under license.
Copyright © 2025 Grassroots Realty Group Ltd. All rights reserved.
Real Estate Website Design by nine10 Incorporated







































