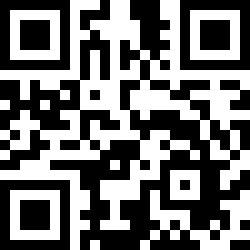Loading Listing...
- Loan Term
- Interest Rate
-
- Loan Amount
- Annual Tax
- Ann. Insurance
* Amounts are estimates only. Final payment amounts may vary.
Description
Welcome to 822 Panatella BLV, a beautifully maintained two-story home that perfectly combines modern living with exceptional value. This residence is an ideal choice for professionals, growing families, or savvy investors, featuring a unique double master bedroom layout and the rare advantage of NO CONDO FEES. Step inside to discover an open-concept main floor bathed in natural light, showcasing rich hardwood floors and a functional layout. The spacious living room flows seamlessly into a well-appointed kitchen, complete with ample storage, a central island, and a bright dining area that overlooks the private, south-facing backyard—perfect for morning coffee and summer entertaining. This main floor is completed by a convenient 2-piece bathroom and direct access to the double garage. Upstairs, you will find two generously sized bedrooms, each featuring a spacious walk-in closet and its own full ensuite bathroom, offering unparalleled privacy and convenience. The undeveloped basement presents a fantastic opportunity to add significant value, with the potential to create a third bedroom, a third bathroom, and a dedicated entertainment area tailored to your needs. Come live in this Ultimate Convenience:
Walking distance to Save-On-Foods, Rexall, medical clinics, and Tim Hortons.
Direct access to splash parks, tennis courts, and playgrounds. Close to elementary, junior high, and high schools.
Quick access to Stoney Trail for seamless trips to the mountains or downtown.
This home is a rare find, offering a perfect blend of space, location, and potential. Whether you're taking your first step onto the property ladder, seeking a smart investment, or looking to downsize without compromise, this property is an absolute must-see!
Property details
- MLS® #
- A2259736
- Property Type:
- Residential
- Subtype:
- Semi Detached (Half Duplex)
- Subdivision:
- Panorama Hills
- Price
- $539,900
- Sale/Lease:
- For Sale
- Size:
- 1,185 sq.ft.
- Bedrooms:
- 2
- Bathrooms:
- 2 full / 1 half
- Year Built:
- 2008 (17 years old)
- Structure Type:
- Duplex
- Building Style:
- 2 Storey, Attached-Side by Side
- Garage:
- Yes
- Parking:
- Alley Access, Double Garage Detached, Garage Door Opener, Off Street
- Fence:
- Fenced
- Basement:
- Full, Unfinished
- Features:
- Breakfast Bar, No Animal Home, Open Floorplan
- Inclusions:
- N/A
- Appliances:
- Dishwasher, Electric Stove, Microwave, Range Hood, Refrigerator, Washer/Dryer
- Laundry:
- In Basement
- Exterior Features:
- Fire Pit, Private Yard
- Patio/Porch Features:
- Deck, Front Porch
- Nearby Amenities:
- Playground, Schools Nearby, Shopping Nearby, Sidewalks, Tennis Court(s), Walking/Bike Paths
- Condo Amenities:
- Park, Playground
- Condo Fee 2:
- $263
- Lot Size:
- 0.02 acres
- Lot Features:
- Back Lane, Rectangular Lot
- Zoning:
- R-2
- Roof:
- Asphalt Shingle
- Exterior:
- Composite Siding
- Floors:
- Carpet, Hardwood, Tile
- Foundation:
- Poured Concrete
- Heating:
- Forced Air, Natural Gas
- Cooling:
- None
- Amenities:
- Playground, Schools Nearby, Shopping Nearby, Sidewalks, Tennis Court(s), Walking/Bike Paths
- Possession:
- 30 Days / Neg
Basic Info
Building Info
Neighborhood Info
Condo/Association Info
Lot / Land Info
Materials & Systems
Listing Info
Listing office: Stonemere Real Estate Solutions
Your Realtor® Team

Realty Aces
Justin Wiechnik
587-899-3773
justin@realtyaces.ca
Ryan Wood
403-828-4645
ryansells247@gmail.com
Damien Berg
403-575-5035
damien@realtyaces.ca
Related Properties
Mortgage Calculator
- Loan Term
- Interest Rate
-
- Loan Amount
- Annual Tax
- Ann. Insurance
* Amounts are estimates only. Final payment amounts may vary.
Listing to Go
Snap this QR to open this listing on your phone!

Apply Online
Contact
Grassroots Realty Group – Airdrie, Calgary & Surrounding Area
Suite # 717, 203-304 Main Street South
Airdrie, AB T4B 3C3
Certifications & Affiliations





Data is supplied by Pillar 9™ MLS® System. Pillar 9™ is the owner of the copyright in its MLS® System. Data is deemed reliable but is not guaranteed accurate by Pillar 9™. The trademarks MLS®, Multiple Listing Service® and the associated logos are owned by The Canadian Real Estate Association (CREA) and identify the quality of services provided by real estate professionals who are members of CREA. Used under license.
Copyright © 2025 Grassroots Realty Group Ltd. All rights reserved.
Real Estate Website Design by nine10 Incorporated


























