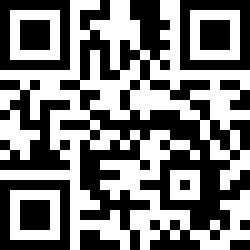Loading Listing...
- Loan Term
- Interest Rate
-
- Loan Amount
- Annual Tax
- Ann. Insurance
* Amounts are estimates only. Final payment amounts may vary.
Description
Bright 2-storey family home in a great Calgary community! Features 4 spacious bedrooms, bonus room, open kitchen/family room, and a fenced - maintenance free- concrete backyard. Main floor has separate Living room for friends and guests and a cozy Family room with a gas fireplace. 2 Piece Washroom right in front of the living room. Upgraded Kitchen cabinets and quartz counter top with gas stove - a must see. Beautiful LVP and carpet flooring. Upstairs welcomes you with a luxury primary bedroom which has a walk-in closet and a 4 pc. ensuite. 3 more good sized bedrooms and even a bonus room. Laundry is on this floor for added convenience. Basement is fully finished Illegal suite with separate entrance from the outside. A massive kitchen and living area in the basement with 2 very good sized bedrooms. A separate laundry is also available in the basement. At the back you are treated with an oversized heated garage which is accessible from a paved alley. A lot of parking available on the street as it's a corner lot. Close to parks and all amenities an easy access to the Stoney trail — move-in ready and waiting for your family!" ** Hail related damages will be repaired before possession.**
Property details
- MLS® #
- A2248800
- Property Type:
- Residential
- Subtype:
- Detached
- Subdivision:
- Redstone
- Price
- $699,786
- Sale/Lease:
- For Sale
- Size:
- 1,966 sq.ft.
- Bedrooms:
- 6
- Bathrooms:
- 3 full / 1 half
- Year Built:
- 2017 (8 years old)
- Structure Type:
- House
- Building Style:
- 2 Storey
- Garage:
- Yes
- Parking:
- Alley Access, Double Garage Detached, Garage Door Opener, Heated Garage, On Street
- Fence:
- Fenced
- Basement:
- Full
- Features:
- Kitchen Island, No Animal Home, No Smoking Home, See Remarks
- Fireplaces:
- 1
- Inclusions:
- NA
- Appliances:
- Built-In Oven, Dishwasher, Dryer, Garage Control(s), Gas Stove, Microwave, Stove(s), Window Coverings
- Laundry:
- Upper Level
- Exterior Features:
- Private Yard
- Patio/Porch Features:
- Deck, Front Porch
- Nearby Amenities:
- Other, Playground, Sidewalks, Street Lights
- Condo Amenities:
- Other
- Condo Fee 2:
- $126
- Lot Size:
- 0.09 acres
- Lot Features:
- Back Lane, Back Yard, Corner Lot, Low Maintenance Landscape
- Zoning:
- DC
- Roof:
- Asphalt Shingle
- Exterior:
- Vinyl Siding
- Floors:
- Carpet, Vinyl Plank
- Foundation:
- Poured Concrete
- Heating:
- Forced Air, Natural Gas
- Cooling:
- Other
- Amenities:
- Other, Playground, Sidewalks, Street Lights
- Possession:
- 45 days / Neg
- Days on Market:
- 80
Basic Info
Building Info
Neighborhood Info
Condo/Association Info
Lot / Land Info
Materials & Systems
Listing Info
Listing office: URBAN-REALTY.ca
Your Realtor® Team

Realty Aces
Justin Wiechnik
587-899-3773
justin@realtyaces.ca
Ryan Wood
403-828-4645
ryansells247@gmail.com
Damien Berg
403-575-5035
damien@realtyaces.ca
Related Properties
Mortgage Calculator
- Loan Term
- Interest Rate
-
- Loan Amount
- Annual Tax
- Ann. Insurance
* Amounts are estimates only. Final payment amounts may vary.
Listing to Go
Snap this QR to open this listing on your phone!

Apply Online
Contact
Grassroots Realty Group – Airdrie, Calgary & Surrounding Area
Suite # 717, 203-304 Main Street South
Airdrie, AB T4B 3C3
Certifications & Affiliations





Data is supplied by Pillar 9™ MLS® System. Pillar 9™ is the owner of the copyright in its MLS® System. Data is deemed reliable but is not guaranteed accurate by Pillar 9™. The trademarks MLS®, Multiple Listing Service® and the associated logos are owned by The Canadian Real Estate Association (CREA) and identify the quality of services provided by real estate professionals who are members of CREA. Used under license.
Copyright © 2025 Grassroots Realty Group Ltd. All rights reserved.
Real Estate Website Design by nine10 Incorporated







































