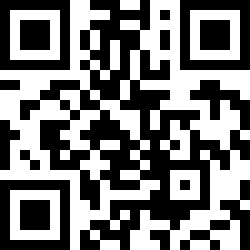Loading Listing...
- Loan Term
- Interest Rate
-
- Loan Amount
- Annual Tax
- Ann. Insurance
* Amounts are estimates only. Final payment amounts may vary.
Description
***WELCOME HOME!*** An INCREDIBLE Opportunity to own a Fully DEVELOPED WALK-OUT Townhome with Detached DOUBLE GARAGE in the Highly Coveted & Vibrant Community of Baysprings! Nestled on a Large CORNER LOT, this Spacious Family Home is surrounded by Serene Walking Paths, Playgrounds, Parks & a wide variety of Amenities just steps from your FRONT DOOR! Boasting 2500ft over 3 levels, this Beautiful former SHOWHOME has been METICULOUSLY MAINTAINED & exudes PRIDE OF OWNERSHIP, offering RICH HARDWOOD flooring, numerous UPGRADES & Large Windows, allowing an abundance of NATURAL LIGHT to cascade throughout! The main level is the Heart of the Home, showcasing a Functional design that flows seamlessly from the Bright & SPACIOUS Living Room to the Stunning GOURMET CHEF'S KITCHEN featuring an ENORMOUS 12ft Central Island with Eat-Up Bar, STONE countertops, ample Cabinetry, UPGRADED STAINLESS steel appliances & MORE! The Large Dining Area just off the Kitchen expands the open living space beautifully, making this level PERFECT for entertaining friends, hosting Holiday dinners or casual eating with the Family! Completing the main floor is a lovely 2pc Powder Room & Mudroom with direct access to the large deck. The upper level offers a Large PRIVATE MASTER RETREAT complete with WALK-IN CLOSET & FULL Ensuite Bath! Rounding off this level are 2 additional Bedrooms, another FULL BATH & the convenience of upper level LAUNDRY. Heading downstairs, your FULLY DEVELOPED Lower Level WALK-OUT features a Huge FAMILY/REC Room - the perfect spot for movie nights with the Family! Rounding off this level is a 4th Bedroom, Office, additional FULL Bath & plenty of STORAGE space! Stay cool & comfortable on hot Summer days with the convenience of Central AIR CONDITIONING or step outside into your Lovely Low Maintenance Backyard complete with HEATED DOUBLE GARAGE & Private Covered patio - a UNIQUE feature to this particular location! Baysprings is loved for its Picturesque Pathways, year round access to the canals & numerous other amenities. Enjoy a VERY WELL MANAGED Townhome Community (INCLUDING SNOW REMOVAL, LAWN CARE & UNDERGROUND SPRINKLERS!) AND LOW CONDO FEES! Simply Move In to this & fall in LOVE with everything that living in Baysprings has to offer!
Property details
- MLS® #
- A2238525
- Property Type:
- Residential
- Subtype:
- Row/Townhouse
- Subdivision:
- Baysprings
- Price
- $534,900
- Sale/Lease:
- For Sale
- Size:
- 1,690 sq.ft.
- Bedrooms:
- 4
- Bathrooms:
- 3 full / 1 half
- Year Built:
- 2014 (11 years old)
- Structure Type:
- Five Plus
- Building Style:
- 2 Storey
- Garage:
- Yes
- Parking:
- Double Garage Detached
- Fence:
- Fenced
- Basement:
- Finished, Full, Walk-Out To Grade
- Features:
- Open Floorplan, See Remarks, Stone Counters
- Inclusions:
- n/a
- Appliances:
- Central Air Conditioner, Dishwasher, Dryer, Electric Stove, Garage Control(s), Microwave Hood Fan, Refrigerator, Washer, Window Coverings
- Laundry:
- Upper Level
- Exterior Features:
- Other
- Patio/Porch Features:
- Deck, See Remarks
- Nearby Amenities:
- Playground, Schools Nearby, Shopping Nearby, Walking/Bike Paths
- Condo Type:
- Bare Land Condo
- Condo Amenities:
- Other
- Condo Fee:
- $360
- Condo Fee Includes:
- Amenities of HOA/Condo, Common Area Maintenance, Maintenance Grounds, Reserve Fund Contributions, See Remarks, Snow Removal
- Pets Allowed:
- Yes
- Lot Size:
- 0.08 acres
- Lot Features:
- Back Lane, Corner Lot, Other, See Remarks
- Zoning:
- R2-T
- Roof:
- Asphalt Shingle
- Exterior:
- Stone,Vinyl Siding
- Floors:
- Carpet, Hardwood, Tile
- Foundation:
- Poured Concrete
- Heating:
- Forced Air, Natural Gas
- Cooling:
- Central Air
- Amenities:
- Playground, Schools Nearby, Shopping Nearby, Walking/Bike Paths
- Possession:
- 30 Days / Neg
- Days on Market:
- 3
Basic Info
Building Info
Neighborhood Info
Condo/Association Info
Lot / Land Info
Materials & Systems
Listing Info
Listing office: CIR Realty
Your Realtor® Team

Realty Aces
Justin Wiechnik
587-899-3773
justin@realtyaces.ca
Ryan Wood
403-828-4645
ryansells247@gmail.com
Damien Berg
403-575-5035
damien@realtyaces.ca
Related Properties
Mortgage Calculator
- Loan Term
- Interest Rate
-
- Loan Amount
- Annual Tax
- Ann. Insurance
* Amounts are estimates only. Final payment amounts may vary.
Listing to Go
Snap this QR to open this listing on your phone!

Apply Online
Contact
Grassroots Realty Group – Airdrie, Calgary & Surrounding Area
Suite # 717, 203-304 Main Street South
Airdrie, AB T4B 3C3
Certifications & Affiliations





Data is supplied by Pillar 9™ MLS® System. Pillar 9™ is the owner of the copyright in its MLS® System. Data is deemed reliable but is not guaranteed accurate by Pillar 9™. The trademarks MLS®, Multiple Listing Service® and the associated logos are owned by The Canadian Real Estate Association (CREA) and identify the quality of services provided by real estate professionals who are members of CREA. Used under license.
Copyright © 2025 Grassroots Realty Group Ltd. All rights reserved.
Real Estate Website Design by nine10 Incorporated





























