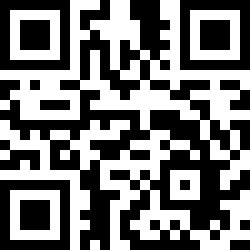Loading Listing...
- Loan Term
- Interest Rate
-
- Loan Amount
- Annual Tax
- Ann. Insurance
* Amounts are estimates only. Final payment amounts may vary.
Description
Excellent 4 bed/3.5 bath home with south backyard backing onto GREENSPACE, walking trails and off-leash park! This fully renovated home offers over 2700 sq.ft of developed space with numerous family recreational areas. Main floor features sweeping hardwood floors throughout and gorgeous white kitchen with quartz counters, custom backsplash, pantry, island with extra storage & seating, and stainless steel appliances (including gas stove)! Open concept plan has soaring vaulted ceilings and the many windows flood the kitchen and living room with light! The main floor further offers a dedicated dining room and huge front office space (currently used as a playroom), stylishly updated 2 pc bathroom and fireplace, and access to the heated double garage! Step from the kitchen on to the massive 18’6” x 12’10” composite deck with wrought iron railing - plenty of room for deck furniture and gas BBQ! The expansive private backyard is nicely fenced with mature trees and mountain views! Back inside, the upper level is equally lovely with a KING-SIZED primary bedroom, large walk-in closet and exquisite ensuite with gorgeous heated tile floor, separate soaker tub and generous shower featuring full tile (including the ceiling), 10mm glass, and convenient bench seating. Vanity offers granite undermount sink with cupboards and drawers! Convenient LAUNDRY ROOM (not closet), another renovated full bathroom and 2 secondary bedrooms complete the upper level! The fully developed basement begins with a mini mudroom at the top of the stairs that lead to an enormous family room, media area, fourth bedroom, renovated full bathroom and another office space! In addition to the utility room with the newer High Efficiency Furnace & Hot Water Tank (2018), there are two more dedicated storage areas – wow! Other upgrades include newer ROOF (2019) and A/C (2022) for those hot summer days! Enjoy this quiet and neighbour-friendly close, only 5 minute walk to two elementary schools and a 10 min walk to the C-Train (or 1 min drive to the park ‘n’ ride)! Close to shopping and commute routes – this beautiful and functional home has it all!
Property details
- MLS® #
- A2236962
- Property Type:
- Residential
- Subtype:
- Detached
- Subdivision:
- Scenic Acres
- Price
- $798,000
- Sale/Lease:
- For Sale
- Size:
- 1,783 sq.ft.
- Bedrooms:
- 4
- Bathrooms:
- 3 full / 1 half
- Year Built:
- 1997 (28 years old)
- Structure Type:
- House
- Building Style:
- 2 Storey
- Garage:
- Yes
- Parking:
- Double Garage Attached, Heated Garage
- Fence:
- Fenced
- Basement:
- Finished, Full
- Features:
- Kitchen Island, No Smoking Home, Pantry, Soaking Tub, Stone Counters, Vaulted Ceiling(s)
- Fireplaces:
- 1
- Inclusions:
- Projector Screen in Basement, Brown Shed @ side of house
- Appliances:
- Central Air Conditioner, Dishwasher, Gas Range, Range Hood, Refrigerator, Washer/Dryer, Window Coverings
- Laundry:
- Laundry Room, Upper Level
- Exterior Features:
- BBQ gas line
- Patio/Porch Features:
- Deck
- Outbuildings:
- Shed
- Outbuilding Notes:
- Brown Shed at Side of House
- Nearby Amenities:
- Park, Playground, Schools Nearby, Shopping Nearby, Walking/Bike Paths
- Lot Size:
- 0.11 acres
- Lot Features:
- Backs on to Park/Green Space
- Zoning:
- R-CG
- Roof:
- Asphalt
- Exterior:
- Vinyl Siding,Wood Frame
- Floors:
- Carpet, Cork, Hardwood, Tile
- Foundation:
- Poured Concrete
- Heating:
- Forced Air
- Cooling:
- Central Air
- Amenities:
- Park, Playground, Schools Nearby, Shopping Nearby, Walking/Bike Paths
- Possession:
- By Date Specified
- Days on Market:
- 2
Basic Info
Building Info
Neighborhood Info
Lot / Land Info
Materials & Systems
Listing Info
Listing office: RE/MAX First
Your Realtor® Team

Realty Aces
Justin Wiechnik
587-899-3773
justin@realtyaces.ca
Ryan Wood
403-828-4645
ryansells247@gmail.com
Damien Berg
403-575-5035
damien@realtyaces.ca
Related Properties
Mortgage Calculator
- Loan Term
- Interest Rate
-
- Loan Amount
- Annual Tax
- Ann. Insurance
* Amounts are estimates only. Final payment amounts may vary.
Listing to Go
Snap this QR to open this listing on your phone!

Apply Online
Contact
Grassroots Realty Group – Airdrie, Calgary & Surrounding Area
Suite # 717, 203-304 Main Street South
Airdrie, AB T4B 3C3
Certifications & Affiliations





Data is supplied by Pillar 9™ MLS® System. Pillar 9™ is the owner of the copyright in its MLS® System. Data is deemed reliable but is not guaranteed accurate by Pillar 9™. The trademarks MLS®, Multiple Listing Service® and the associated logos are owned by The Canadian Real Estate Association (CREA) and identify the quality of services provided by real estate professionals who are members of CREA. Used under license.
Copyright © 2025 Grassroots Realty Group Ltd. All rights reserved.
Real Estate Website Design by nine10 Incorporated

















































