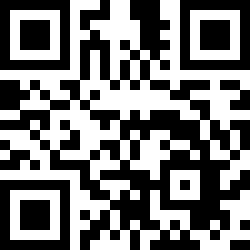Loading Listing...
- Loan Term
- Interest Rate
-
- Loan Amount
- Annual Tax
- Ann. Insurance
* Amounts are estimates only. Final payment amounts may vary.
Description
Entertain guests in the lively great room alongside the versatile kitchen that features a large walk-in pantry to satisfy all your storage needs and a uniquely shaped flush breakfast bar, perfect for enjoying morning coffee. The main floor includes a separate room that can be repurposed as a home office. Step out on your own private deck for an evening cocktail or a friendly chat. Upstairs, escape to the privacy of a primary bedroom featuring a walk-in closet and a Bath Oasis ensuite for an at-home spa experience. Enjoy the convenience of in-suite laundry and a linen closet close to the bedrooms. The charming family room is ideal for a quiet night in with the family and has the option to add a gas fireplace. A separate side entrance has been added to your benefit for any future basement development plans. This home is equipped with 8 Solar Panels! New Construction Home estimated completion September 2025. Photos are representative.
Property details
- MLS® #
- A2227125
- Property Type:
- Residential
- Subtype:
- Detached
- Subdivision:
- Yorkville
- Price
- $816,990
- Sale/Lease:
- For Sale
- Size:
- 2,980 sq.ft.
- Bedrooms:
- 4
- Bathrooms:
- 2 full / 1 half
- Year Built:
- 2025 (0 years old)
- New Construction:
- Yes
- Builder:
- Mattamy Homes
- Structure Type:
- House
- Building Style:
- 2 Storey
- Garage:
- Yes
- Parking:
- Double Garage Attached
- Basement:
- Full, Unfinished
- Features:
- Bathroom Rough-in, Double Vanity, Granite Counters, Kitchen Island, Pantry, Separate Entrance, Walk-In Closet(s)
- Fireplaces:
- 1
- Inclusions:
- n/a
- Appliances:
- Dishwasher, Electric Range, Humidifier, Microwave, Refrigerator
- Laundry:
- Upper Level
- Exterior Features:
- None
- Patio/Porch Features:
- Deck, Porch
- Nearby Amenities:
- Park, Playground, Shopping Nearby, Sidewalks
- Lot Size:
- 0.08 acres
- Lot Features:
- Back Yard, Street Lighting
- Zoning:
- TBD
- Roof:
- Asphalt Shingle
- Exterior:
- Vinyl Siding,Wood Frame
- Floors:
- Carpet, Vinyl Plank
- Foundation:
- Poured Concrete
- Heating:
- Forced Air
- Cooling:
- None
- Amenities:
- Park, Playground, Shopping Nearby, Sidewalks
- Possession:
- Upon Completion
- Days on Market:
- 30
Basic Info
Building Info
Neighborhood Info
Lot / Land Info
Materials & Systems
Listing Info
Listing office: Bode Platform Inc.
Media & Video
Your Realtor® Team

Realty Aces
Justin Wiechnik
587-899-3773
justin@realtyaces.ca
Ryan Wood
403-828-4645
ryansells247@gmail.com
Damien Berg
403-575-5035
damien@realtyaces.ca
Related Properties
Mortgage Calculator
- Loan Term
- Interest Rate
-
- Loan Amount
- Annual Tax
- Ann. Insurance
* Amounts are estimates only. Final payment amounts may vary.
Listing to Go
Snap this QR to open this listing on your phone!

Apply Online
Contact
Grassroots Realty Group – Airdrie, Calgary & Surrounding Area
Suite # 717, 203-304 Main Street South
Airdrie, AB T4B 3C3
Certifications & Affiliations





Data is supplied by Pillar 9™ MLS® System. Pillar 9™ is the owner of the copyright in its MLS® System. Data is deemed reliable but is not guaranteed accurate by Pillar 9™. The trademarks MLS®, Multiple Listing Service® and the associated logos are owned by The Canadian Real Estate Association (CREA) and identify the quality of services provided by real estate professionals who are members of CREA. Used under license.
Copyright © 2025 Grassroots Realty Group Ltd. All rights reserved.
Real Estate Website Design by nine10 Incorporated


