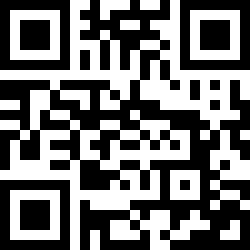Loading Listing...
- Loan Term
- Interest Rate
-
- Loan Amount
- Annual Tax
- Ann. Insurance
* Amounts are estimates only. Final payment amounts may vary.
Description
FRONT GARAGE with OFFICE at the back with ground level WALKOUT to fenced 'no maintenance' patio/ back yard. IDEAL FOR INDEPENDENT SINGLES (2 Ensuites). Lovely contrasting plank flooring, quartz counter tops, triple glazed windows, tankless hot water, natural gas barbecue hookup and many more extras. Includes all appliances (upgraded fridge and stove) as viewed including wall SAFE, and convenient CODED front door locking system. Solar panels, R/I for EV and AC. North edge location backing onto complex perimeter fencing and 2 doors down from guest parking. A Jayman project at its finest. NOTE: Townhome has front and back walk-in doors.
Property details
- MLS® #
- A2230452
- Property Type:
- Residential
- Subtype:
- Row/Townhouse
- Subdivision:
- Douglasdale/Glen
- Price
- $537,000
- Sale/Lease:
- For Sale
- Size:
- 1,503 sq.ft.
- Bedrooms:
- 2
- Bathrooms:
- 2 full / 1 half
- Year Built:
- 2021 (4 years old)
- Structure Type:
- Other
- Building Style:
- 3 (or more) Storey
- Garage:
- Yes
- Parking:
- Single Garage Attached
- Fence:
- Fenced
- Basement:
- Finished, See Remarks, Walk-Out To Grade
- Features:
- Built-in Features, Open Floorplan, Tankless Hot Water, Vinyl Windows
- Inclusions:
- nil
- Appliances:
- Dishwasher, Microwave Hood Fan, Refrigerator, Stove(s), Tankless Water Heater, Washer/Dryer, Water Softener, Window Coverings
- Laundry:
- Upper Level
- Exterior Features:
- BBQ gas line, Private Entrance, Private Yard
- Patio/Porch Features:
- Deck
- Nearby Amenities:
- Other
- Condo Type:
- Conventional Condo
- Condo Amenities:
- Fitness Center
- Condo Fee:
- $223
- Condo Fee Includes:
- Amenities of HOA/Condo, Common Area Maintenance, Insurance, Maintenance Grounds, Parking, Professional Management, Reserve Fund Contributions, Snow Removal
- Pets Allowed:
- Yes
- Lot Features:
- Back Yard, Desert Back
- Zoning:
- M-C1
- Roof:
- Asphalt
- Exterior:
- Mixed,Stone,Wood Frame
- Floors:
- Carpet, Laminate
- Foundation:
- Poured Concrete
- Heating:
- Forced Air, Natural Gas
- Cooling:
- Other
- Amenities:
- Other
- Possession:
- Immediate
- Days on Market:
- 1
Basic Info
Building Info
Neighborhood Info
Condo/Association Info
Lot / Land Info
Materials & Systems
Listing Info
Listing office: TREC The Real Estate Company
Your Realtor® Team

Realty Aces
Justin Wiechnik
587-899-3773
justin@realtyaces.ca
Ryan Wood
403-828-4645
ryansells247@gmail.com
Damien Berg
403-575-5035
damien@realtyaces.ca
Related Properties
Mortgage Calculator
- Loan Term
- Interest Rate
-
- Loan Amount
- Annual Tax
- Ann. Insurance
* Amounts are estimates only. Final payment amounts may vary.
Listing to Go
Snap this QR to open this listing on your phone!

Apply Online
Contact
Grassroots Realty Group – Airdrie, Calgary & Surrounding Area
Suite # 717, 203-304 Main Street South
Airdrie, AB T4B 3C3
Certifications & Affiliations





Data is supplied by Pillar 9™ MLS® System. Pillar 9™ is the owner of the copyright in its MLS® System. Data is deemed reliable but is not guaranteed accurate by Pillar 9™. The trademarks MLS®, Multiple Listing Service® and the associated logos are owned by The Canadian Real Estate Association (CREA) and identify the quality of services provided by real estate professionals who are members of CREA. Used under license.
Copyright © 2025 Grassroots Realty Group Ltd. All rights reserved.
Real Estate Website Design by nine10 Incorporated






















