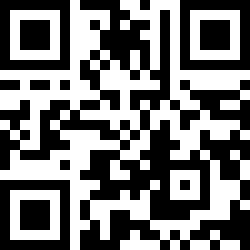Loading Listing...
- Loan Term
- Interest Rate
-
- Loan Amount
- Annual Tax
- Ann. Insurance
* Amounts are estimates only. Final payment amounts may vary.
Description
BEST PRICED HOME IN MONTEREY PARK!!! Welcome to your perfect move-in ready home in the heart of Monterey Park! This beautifully updated 4-level split offers exceptional space, comfort, and flexibility—with over 2,100 sq ft of developed living space, 5 spacious bedrooms, and 3 full bathrooms, it's ideal for large families, multi-generational living, or savvy investors.
Step inside and immediately feel the care and quality that has gone into this renovation. You’ll love the brand-new vinyl plank flooring, fresh paint throughout, and stylishly updated bathrooms. This home is truly turn-key, with all-new water lines—each with its own shut-off valve in the crawl space for added peace of mind and convenience.
The main floor welcomes you with a bright and open living room featuring a large bay window, flowing seamlessly into the dining area and an updated kitchen equipped with stainless steel appliances, granite countertops, a gas line for the stove, and a water line for your fridge.
On the second level, you'll find three generously sized bedrooms, including a private primary retreat with a 4-piece ensuite and patio doors leading to your own deck—perfect for enjoying your morning coffee. A second full bathroom completes this level.
The third level is a standout feature with its walkout illegal suite that includes 2 bedrooms, a full 4-piece bath, and a spacious family room centered around a cozy wood-burning fireplace. Another set of patio doors opens to the backyard deck, creating a seamless indoor-outdoor living experience.
The fourth level adds even more versatility, offering a massive 5th bedroom, a second kitchen, and ample room to host guests, entertain, or set up a home gym or office.
Key Upgrades & Features:
- New vinyl plank flooring
- Fresh paint throughout
- Updated bathrooms
- Stainless steel appliances
- Granite countertops
- Gas stove line + fridge water line
- All new water lines with individual shut-off valves
- WALKOUT illegal suite – ideal mortgage helper
- Attached garage
- Multiple decks + backyard space
- Convenient location near schools, parks, shopping, transit & major roads
This home truly checks every box: renovated, spacious, income-generating potential, and priced to sell.
Don’t miss this rare opportunity—book your private showing today and make this incredible home yours!
Property details
- MLS® #
- A2228343
- Property Type:
- Residential
- Subtype:
- Detached
- Subdivision:
- Monterey Park
- Price
- $690,000
- Sale/Lease:
- For Sale
- Size:
- 1,616 sq.ft.
- Bedrooms:
- 5
- Bathrooms:
- 3
- Year Built:
- 1988 (37 years old)
- Structure Type:
- House
- Building Style:
- 4 Level Split
- Garage:
- Yes
- Parking:
- Additional Parking, Alley Access, Concrete Driveway, Double Garage Attached, Driveway, Garage Door Opener, On Street
- Fence:
- Fenced
- Basement:
- Separate/Exterior Entry, Finished, Full, Suite, Walk-Out To Grade
- Features:
- Granite Counters, Kitchen Island, No Animal Home, No Smoking Home, Open Floorplan, Pantry, Separate Entrance, Storage, Vinyl Windows, Walk-In Closet(s)
- Fireplaces:
- 1
- Inclusions:
- N/A
- Appliances:
- Dishwasher, Electric Range, Garage Control(s), Range Hood, Refrigerator, Washer/Dryer Stacked
- Laundry:
- Lower Level, Main Level, Multiple Locations, Washer Hookup
- Exterior Features:
- Balcony, Garden, Private Entrance, Private Yard
- Patio/Porch Features:
- Balcony(s), Deck
- Nearby Amenities:
- Airport/Runway, Park, Playground, Schools Nearby, Shopping Nearby, Sidewalks, Street Lights, Walking/Bike Paths
- Lot Size:
- 0.11 acres
- Lot Features:
- Back Lane, Back Yard, Few Trees, Garden, Landscaped, Lawn, Private, Rectangular Lot, Treed
- Zoning:
- R-CG
- Roof:
- Asphalt, Asphalt Shingle
- Exterior:
- Vinyl Siding,Wood Frame
- Floors:
- Ceramic Tile, Vinyl Plank
- Foundation:
- Poured Concrete
- Heating:
- Forced Air, Natural Gas
- Cooling:
- None
- Amenities:
- Airport/Runway, Park, Playground, Schools Nearby, Shopping Nearby, Sidewalks, Street Lights, Walking/Bike Paths
- Possession:
- Immediate,Negotiable
- Days on Market:
- 4
Basic Info
Building Info
Neighborhood Info
Lot / Land Info
Materials & Systems
Listing Info
Listing office: First Place Realty
Media & Video
Your Realtor® Team

Realty Aces
Justin Wiechnik
587-899-3773
justin@realtyaces.ca
Ryan Wood
403-828-4645
ryansells247@gmail.com
Damien Berg
403-575-5035
damien@realtyaces.ca
Related Properties
Mortgage Calculator
- Loan Term
- Interest Rate
-
- Loan Amount
- Annual Tax
- Ann. Insurance
* Amounts are estimates only. Final payment amounts may vary.
Listing to Go
Snap this QR to open this listing on your phone!

Apply Online
Contact
Grassroots Realty Group – Airdrie, Calgary & Surrounding Area
Suite # 717, 203-304 Main Street South
Airdrie, AB T4B 3C3
Certifications & Affiliations





Data is supplied by Pillar 9™ MLS® System. Pillar 9™ is the owner of the copyright in its MLS® System. Data is deemed reliable but is not guaranteed accurate by Pillar 9™. The trademarks MLS®, Multiple Listing Service® and the associated logos are owned by The Canadian Real Estate Association (CREA) and identify the quality of services provided by real estate professionals who are members of CREA. Used under license.
Copyright © 2025 Grassroots Realty Group Ltd. All rights reserved.
Real Estate Website Design by nine10 Incorporated
















































