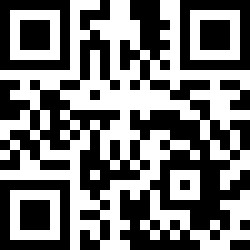Loading Listing...
- Loan Term
- Interest Rate
-
- Loan Amount
- Annual Tax
- Ann. Insurance
* Amounts are estimates only. Final payment amounts may vary.
Description
Immaculately maintained and extensively upgraded, this fully finished home offers nearly 2,400 sq.ft. of refined living space across three levels. The main floor features a bright, open layout with a stylish kitchen equipped with granite counters, sleek Samsung and Bosch appliances, and ample storage. Upstairs, you'll find three spacious bedrooms, a well-designed laundry area, and a generous bonus room with vaulted 10' ceilings—perfect for family movie nights or a quiet retreat. The primary suite impresses with its beautifully tiled walk-in shower, bench seating, and upgraded dual showerheads. The basement is professionally finished with a full bathroom, a large rec area, and a flex room ideal as a home office or guest bedroom. Thoughtful extras include allergy-conscious flooring, upgraded lighting and fixtures throughout, Hunter Douglas window coverings, a high-performance water softener, and Samsung steam laundry. Conveniently located in a quiet, established pocket of Sherwood with quick access to Stoney Trail, shopping, schools, and parks—this home offers comfort, function, and long-lasting value.
Property details
- MLS® #
- A2222500
- Property Type:
- Residential
- Subtype:
- Detached
- Subdivision:
- Sherwood
- Price
- $710,000
- Sale/Lease:
- For Sale
- Size:
- 1,850 sq.ft.
- Bedrooms:
- 4
- Bathrooms:
- 3 full / 1 half
- Year Built:
- 2012 (13 years old)
- Structure Type:
- House
- Building Style:
- 2 Storey
- Garage:
- Yes
- Parking:
- Double Garage Attached
- Fence:
- Fenced
- Basement:
- Finished, Full
- Features:
- Granite Counters, High Ceilings, Kitchen Island, No Animal Home, No Smoking Home, Open Floorplan, Pantry, Recessed Lighting
- Fireplaces:
- 1
- Inclusions:
- n/a
- Appliances:
- Dishwasher, Dryer, Electric Stove, Microwave Hood Fan, Refrigerator, Washer, Water Softener, Window Coverings
- Laundry:
- Main Level
- Exterior Features:
- Other
- Patio/Porch Features:
- Deck
- Nearby Amenities:
- Schools Nearby, Shopping Nearby
- Lot Size:
- 0.09 acres
- Lot Features:
- Other
- Zoning:
- R-G
- Roof:
- Asphalt Shingle
- Exterior:
- Stone,Vinyl Siding,Wood Frame
- Floors:
- Ceramic Tile, Hardwood, Laminate
- Foundation:
- Poured Concrete
- Heating:
- Forced Air
- Cooling:
- None
- Amenities:
- Schools Nearby, Shopping Nearby
- Possession:
- Negotiable
- Days on Market:
- 18
Basic Info
Building Info
Neighborhood Info
Lot / Land Info
Materials & Systems
Listing Info
Listing office: RE/MAX Landan Real Estate
Your Realtor® Team

Realty Aces
Justin Wiechnik
587-899-3773
justin@realtyaces.ca
Ryan Wood
403-828-4645
ryansells247@gmail.com
Damien Berg
403-575-5035
damien@realtyaces.ca
Related Properties
Mortgage Calculator
- Loan Term
- Interest Rate
-
- Loan Amount
- Annual Tax
- Ann. Insurance
* Amounts are estimates only. Final payment amounts may vary.
Listing to Go
Snap this QR to open this listing on your phone!

Apply Online
Contact
Grassroots Realty Group – Airdrie, Calgary & Surrounding Area
Suite # 717, 203-304 Main Street South
Airdrie, AB T4B 3C3
Certifications & Affiliations





Data is supplied by Pillar 9™ MLS® System. Pillar 9™ is the owner of the copyright in its MLS® System. Data is deemed reliable but is not guaranteed accurate by Pillar 9™. The trademarks MLS®, Multiple Listing Service® and the associated logos are owned by The Canadian Real Estate Association (CREA) and identify the quality of services provided by real estate professionals who are members of CREA. Used under license.
Copyright © 2025 Grassroots Realty Group Ltd. All rights reserved.
Real Estate Website Design by nine10 Incorporated


























