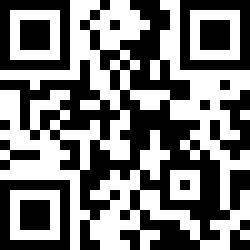Loading Listing...
- Loan Term
- Interest Rate
-
- Loan Amount
- Annual Tax
- Ann. Insurance
* Amounts are estimates only. Final payment amounts may vary.
Description
Located within the Lofts on the Bow; Cochrane’s premier adult (55+) condominium complex. A spacious, air-conditioned 1,065 sq ft freshly refurbished main level 2-bedroom/2-bathroom unit. Elegantly functional kitchen with granite counters/breakfast bar/stainless steel appliances, designated dining area, spacious living room to a 6' X 11' patio (with its own private lockable storage room) over-looking park/soccer fields/the Bow River, large master bedroom with walk-through closet to 4-piece (i.e. soaker tub, with separate stand-up shower) ensuite, generously-sized second bedroom, main 4-piece bathroom with soaker tub, laundry and storage. New carpet, light fixtures, knock-down ceilings and fresh paint throughout. Backing natural forest, complex amenities include fitness centre, games room, library, community kitchen, gathering rooms, car wash and a gorgeous stone courtyard with feature fireplace. Comes complete with a titled parking stall/assigned storage locker in the heated, underground parkade; loads of visitor parking up top. Condo fees include the majority (i.e. heat, water, sewer, trash) of utilities. Book your private viewing today!
Property details
- MLS® #
- A2227519
- Property Type:
- Residential
- Subtype:
- Apartment
- Subdivision:
- Bow Meadows
- Price
- $489,900
- Sale/Lease:
- For Sale
- Size:
- 1,065 sq.ft.
- Bedrooms:
- 2
- Bathrooms:
- 2
- Year Built:
- 2009 (16 years old)
- Structure Type:
- Low Rise (2-4 stories)
- Building Style:
- Apartment-Single Level Unit
- Garage:
- No
- Parking:
- Parkade, Underground
- Fence:
- Basement:
- No
- Features:
- Breakfast Bar, Ceiling Fan(s), Granite Counters, Pantry, Soaking Tub, Storage, Walk-In Closet(s)
- Inclusions:
- N/A
- Appliances:
- Dishwasher, Dryer, Electric Stove, Microwave, Microwave Hood Fan, Refrigerator, Wall/Window Air Conditioner, Washer, Window Coverings
- Laundry:
- In Unit
- Exterior Features:
- Barbecue, Courtyard, Fire Pit
- Patio/Porch Features:
- Patio
- Nearby Amenities:
- Park, Playground, Schools Nearby, Shopping Nearby, Sidewalks, Street Lights, Walking/Bike Paths
- Condo Type:
- Conventional Condo
- Condo Amenities:
- Car Wash, Clubhouse, Elevator(s), Fitness Center, Parking, Party Room, Picnic Area, Recreation Room, Secured Parking, Storage, Visitor Parking
- Condo Fee:
- $657
- Condo Fee Includes:
- Amenities of HOA/Condo, Caretaker, Common Area Maintenance, Heat, Insurance, Maintenance Grounds, Parking, Professional Management, Reserve Fund Contributions, Sewer, Snow Removal, Trash, Water
- Pets Allowed:
- Yes
- Lot Size:
- 0.02 acres
- Zoning:
- R-MD
- Exterior:
- Log,Stone,Stucco,Wood Frame
- Floors:
- Carpet, Linoleum
- Heating:
- Boiler, In Floor
- Cooling:
- Wall Unit(s)
- Amenities:
- Park, Playground, Schools Nearby, Shopping Nearby, Sidewalks, Street Lights, Walking/Bike Paths
- Possession:
- Negotiable
- Days on Market:
- 24
Basic Info
Building Info
Neighborhood Info
Condo/Association Info
Lot / Land Info
Materials & Systems
Listing Info
Listing office: RE/MAX House of Real Estate
Your Realtor® Team

Realty Aces
Justin Wiechnik
587-899-3773
justin@realtyaces.ca
Ryan Wood
403-828-4645
ryansells247@gmail.com
Damien Berg
403-575-5035
damien@realtyaces.ca
Related Properties
Mortgage Calculator
- Loan Term
- Interest Rate
-
- Loan Amount
- Annual Tax
- Ann. Insurance
* Amounts are estimates only. Final payment amounts may vary.
Listing to Go
Snap this QR to open this listing on your phone!

Apply Online
Contact
Grassroots Realty Group – Airdrie, Calgary & Surrounding Area
Suite # 717, 203-304 Main Street South
Airdrie, AB T4B 3C3
Certifications & Affiliations





Data is supplied by Pillar 9™ MLS® System. Pillar 9™ is the owner of the copyright in its MLS® System. Data is deemed reliable but is not guaranteed accurate by Pillar 9™. The trademarks MLS®, Multiple Listing Service® and the associated logos are owned by The Canadian Real Estate Association (CREA) and identify the quality of services provided by real estate professionals who are members of CREA. Used under license.
Copyright © 2025 Grassroots Realty Group Ltd. All rights reserved.
Real Estate Website Design by nine10 Incorporated









































