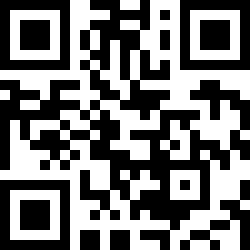Loading Listing...
- Loan Term
- Interest Rate
-
- Loan Amount
- Annual Tax
- Ann. Insurance
* Amounts are estimates only. Final payment amounts may vary.
Description
This beautifully upgraded home features 3 bedrooms, 2 and a half bathrooms and is exactly what you’ve been waiting for! This home features a large yard for kids and dogs to play plus a space to build a double garage if so desired. Located in a popular family friendly neighborhood, this home is move-in ready, all you need to do is unpack your boxes here. The spacious main floor is flooded with natural light from the large windows and the living area gives multiple seating options with a cosy ambience. The upper level features a huge primary bedroom with an oversized walk-in closet and full ensuite. The other two bedrooms are excellent sizes for kids rooms, guest rooms, or a home office. The unfinished lower level has plenty of room for future design options whether your goal is entertaining, movie nights, a games area, or a teenager hang out. Here you’ll find a bathroom rough in and extra storage. The washer and dryer are located on the upper floor along with the bedrooms, making laundry an easy chore. The back deck gives you a wonderful south facing space to enjoy the upcoming summer evenings and to BBQ your favourite meals. This home is priced to sell quickly, so contact your favourite Realtor to book a showing today.
Property details
- MLS® #
- A2239962
- Property Type:
- Residential
- Subtype:
- Semi Detached (Half Duplex)
- Subdivision:
- River Song
- Price
- $499,000
- Sale/Lease:
- For Sale
- Size:
- 1,604 sq.ft.
- Bedrooms:
- 3
- Bathrooms:
- 2 full / 1 half
- Year Built:
- 2015 (10 years old)
- Structure Type:
- Duplex
- Building Style:
- 2 Storey, Attached-Side by Side
- Garage:
- No
- Parking:
- Off Street, Parking Pad
- Fence:
- Partial
- Basement:
- Full, Unfinished
- Features:
- Quartz Counters
- Inclusions:
- N/A
- Appliances:
- Dishwasher, Microwave, Refrigerator, Stove(s), Washer/Dryer
- Laundry:
- Upper Level
- Exterior Features:
- Other
- Patio/Porch Features:
- Deck
- Nearby Amenities:
- Park, Playground, Schools Nearby, Shopping Nearby, Walking/Bike Paths
- Lot Size:
- 0.07 acres
- Lot Features:
- Back Lane, Back Yard, Level
- Zoning:
- R-MX
- Roof:
- Asphalt Shingle
- Exterior:
- Vinyl Siding,Wood Frame
- Floors:
- Carpet, Hardwood, Tile
- Foundation:
- Poured Concrete
- Heating:
- Forced Air, Natural Gas
- Cooling:
- None
- Amenities:
- Park, Playground, Schools Nearby, Shopping Nearby, Walking/Bike Paths
- Possession:
- Negotiable
Basic Info
Building Info
Neighborhood Info
Lot / Land Info
Materials & Systems
Listing Info
Listing office: CIR Realty
Your Realtor® Team

Realty Aces
Justin Wiechnik
587-899-3773
justin@realtyaces.ca
Ryan Wood
403-828-4645
ryansells247@gmail.com
Damien Berg
403-575-5035
damien@realtyaces.ca
Related Properties
Mortgage Calculator
- Loan Term
- Interest Rate
-
- Loan Amount
- Annual Tax
- Ann. Insurance
* Amounts are estimates only. Final payment amounts may vary.
Listing to Go
Snap this QR to open this listing on your phone!

Apply Online
Contact
Grassroots Realty Group – Airdrie, Calgary & Surrounding Area
Suite # 717, 203-304 Main Street South
Airdrie, AB T4B 3C3
Certifications & Affiliations





Data is supplied by Pillar 9™ MLS® System. Pillar 9™ is the owner of the copyright in its MLS® System. Data is deemed reliable but is not guaranteed accurate by Pillar 9™. The trademarks MLS®, Multiple Listing Service® and the associated logos are owned by The Canadian Real Estate Association (CREA) and identify the quality of services provided by real estate professionals who are members of CREA. Used under license.
Copyright © 2025 Grassroots Realty Group Ltd. All rights reserved.
Real Estate Website Design by nine10 Incorporated






























