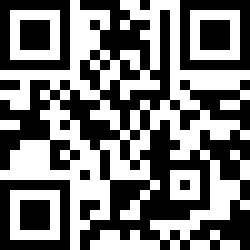Loading Listing...
- Loan Term
- Interest Rate
-
- Loan Amount
- Annual Tax
- Ann. Insurance
* Amounts are estimates only. Final payment amounts may vary.
Description
** Open House Saturday from 2:30 - 4pm** Welcome to this well-maintained 4-level split home nestled in the quiet, family-friendly neighborhood of Lakeview. Proudly owned by the original owner, this home offers 2102.73 sq ft of thoughtfully designed living space, perfect for those looking to personalize and update to their taste.
Step inside to find gleaming hardwood floors on the main level, leading you into a bright and open kitchen and dining area. The heart of the home, this space is filled with natural light and flows seamlessly into a cozy 4-season heated sunroom—ideal for year-round enjoyment.
Upstairs, you’ll find three comfortable bedrooms and a full bathroom, offering plenty of room for a growing family. The lower-level family room features a classic wood-burning fireplace, perfect for relaxing evenings. A sunny east/northeast-facing backyard provides the ideal spot for morning coffee or weekend gardening.
Additional highlights include freshly painted walls, newer windows, and a spacious double detached garage. With parks, schools, and all amenities just minutes away, this home offers unmatched potential in a prime location.
Don’t miss the opportunity to make this Lakeview gem your own!
Property details
- MLS® #
- A2227339
- Property Type:
- Residential
- Subtype:
- Detached
- Subdivision:
- Lakeview
- Price
- $855,000
- Sale/Lease:
- For Sale
- Size:
- 1,244 sq.ft.
- Bedrooms:
- 4
- Bathrooms:
- 2
- Year Built:
- 1966 (59 years old)
- Structure Type:
- House
- Building Style:
- 4 Level Split
- Garage:
- Yes
- Parking:
- Double Garage Detached
- Fence:
- Fenced
- Basement:
- Finished, Partial
- Features:
- Laminate Counters, See Remarks
- Fireplaces:
- 1
- Inclusions:
- N/A
- Appliances:
- Dishwasher, Dryer, Microwave Hood Fan, Refrigerator, Stove(s), Washer, Window Coverings
- Laundry:
- In Basement
- Exterior Features:
- Private Entrance, Private Yard
- Patio/Porch Features:
- Patio
- Nearby Amenities:
- Park, Playground, Schools Nearby, Shopping Nearby, Walking/Bike Paths
- Lot Size:
- 0.13 acres
- Lot Features:
- Back Lane, Back Yard, Rectangular Lot
- Zoning:
- R-CG
- Roof:
- Asphalt Shingle
- Exterior:
- Composite Siding
- Floors:
- Carpet, Ceramic Tile, Hardwood
- Foundation:
- Poured Concrete
- Heating:
- Forced Air, Natural Gas
- Cooling:
- None
- Amenities:
- Park, Playground, Schools Nearby, Shopping Nearby, Walking/Bike Paths
- Possession:
- Immediate
Basic Info
Building Info
Neighborhood Info
Lot / Land Info
Materials & Systems
Listing Info
Listing office: Real Estate Professionals Inc.
Your Realtor® Team

Realty Aces
Justin Wiechnik
587-899-3773
justin@realtyaces.ca
Ryan Wood
403-828-4645
ryansells247@gmail.com
Damien Berg
403-575-5035
damien@realtyaces.ca
Related Properties
Mortgage Calculator
- Loan Term
- Interest Rate
-
- Loan Amount
- Annual Tax
- Ann. Insurance
* Amounts are estimates only. Final payment amounts may vary.
Listing to Go
Snap this QR to open this listing on your phone!

Apply Online
Contact
Grassroots Realty Group – Airdrie, Calgary & Surrounding Area
Suite # 717, 203-304 Main Street South
Airdrie, AB T4B 3C3
Certifications & Affiliations





Data is supplied by Pillar 9™ MLS® System. Pillar 9™ is the owner of the copyright in its MLS® System. Data is deemed reliable but is not guaranteed accurate by Pillar 9™. The trademarks MLS®, Multiple Listing Service® and the associated logos are owned by The Canadian Real Estate Association (CREA) and identify the quality of services provided by real estate professionals who are members of CREA. Used under license.
Copyright © 2025 Grassroots Realty Group Ltd. All rights reserved.
Real Estate Website Design by nine10 Incorporated






































