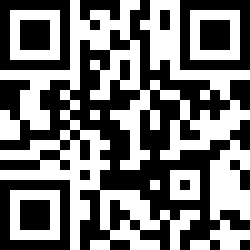Loading Listing...
- Loan Term
- Interest Rate
-
- Loan Amount
- Annual Tax
- Ann. Insurance
* Amounts are estimates only. Final payment amounts may vary.
Description
Welcome to this rare to find bungalow in legacy, backing onto a peaceful green space! Boasting over 2600sqft of fully finished living space across both levels, this upgraded 2 bedroom, 3 bathroom home is tucked away on a quiet cul-de-sac with a front attached double garage. Step inside to bright airy living spaces enhanced by soaring vaulted ceilings, gorgeous hardwood floors and large south facing windows that flood the home with natural light creating an inviting atmosphere throughout. The spacious kitchen is a chef dream, featuring ample cabinetry, a wall pantry, deep pot drawers and a premium Electrolux appliance package including a built-in wall oven, microwave and gas cooktop. A stunning tile backsplash pairs beautifully with sleek quartz countertops making this kitchen as functional as it is stylish, perfect for both everyday dinning and hosting dinner parties. The enormous Master Suite also showcases vaulted ceilings, large south facing windows overlooking the backyard, a luxurious 5pc en-suite, dual quartz vanity, soaker tub and a walk in closet with built in’s. Rounding off this level is the spacious foyer for welcoming guests, dinning room, living room with an oversized gas fireplace, a half bath and main floor laundry. The fully finished lower level has 9ft ceilings and offers even more living space with the addition of a massive 440sqft recreation room to design as you see fit. Down here You will find the secondary bedroom (it is also a very good size) a 4pc bathroom with quartz countertops and a flex room (would make a great office or work out space) There is a ton of storage spaces throughout, including extra closets on main as well as a huge storage/laundry room. Another highlight of the home is the green space it backs onto, whether you are inside or out, this peaceful backdrop adds to the charm and appeal of the property. This home also boasts hassle free low maintenance landscaping! Overall you will find a perfect blend of comfort and modern living! The location gives easy access to many close by amenities, shops of Legacy, schools, parks, playgrounds and more!
Property details
- MLS® #
- A2224814
- Property Type:
- Residential
- Subtype:
- Detached
- Subdivision:
- Legacy
- Price
- $875,000
- Sale/Lease:
- For Sale
- Size:
- 1,357 sq.ft.
- Bedrooms:
- 2
- Bathrooms:
- 2 full / 1 half
- Year Built:
- 2017 (8 years old)
- Structure Type:
- House
- Building Style:
- Bungalow
- Garage:
- Yes
- Parking:
- Double Garage Attached
- Fence:
- Fenced
- Basement:
- Finished, Full
- Features:
- Breakfast Bar, Built-in Features, Closet Organizers, Double Vanity, High Ceilings, Open Floorplan, Quartz Counters, Storage, Vaulted Ceiling(s), Walk-In Closet(s)
- Fireplaces:
- 1
- Inclusions:
- N/A
- Appliances:
- Built-In Oven, Dishwasher, Gas Cooktop, Microwave, Refrigerator, Tankless Water Heater, Washer/Dryer, Window Coverings
- Laundry:
- Laundry Room, Main Level
- Exterior Features:
- Other
- Patio/Porch Features:
- Front Porch
- Nearby Amenities:
- Park, Playground, Schools Nearby, Shopping Nearby, Sidewalks, Street Lights, Walking/Bike Paths
- Condo Amenities:
- Other
- Condo Fee 2:
- $60
- Lot Size:
- 0.10 acres
- Lot Features:
- Back Yard, Backs on to Park/Green Space, Cul-De-Sac, Front Yard, Landscaped, Low Maintenance Landscape, Rectangular Lot
- Zoning:
- R-G
- Roof:
- Asphalt Shingle
- Exterior:
- Cement Fiber Board,Stone,Wood Frame
- Floors:
- Carpet, Hardwood, Tile
- Foundation:
- Poured Concrete
- Heating:
- Central, Fireplace(s)
- Cooling:
- None
- Amenities:
- Park, Playground, Schools Nearby, Shopping Nearby, Sidewalks, Street Lights, Walking/Bike Paths
- Possession:
- Negotiable
- Days on Market:
- 117
Basic Info
Building Info
Neighborhood Info
Condo/Association Info
Lot / Land Info
Materials & Systems
Listing Info
Listing office: CIR Realty
Media & Video
Experience this property!
Virtual TourYour Realtor® Team

Realty Aces
Justin Wiechnik
587-899-3773
justin@realtyaces.ca
Ryan Wood
403-828-4645
ryansells247@gmail.com
Damien Berg
403-575-5035
damien@realtyaces.ca
Related Properties
Mortgage Calculator
- Loan Term
- Interest Rate
-
- Loan Amount
- Annual Tax
- Ann. Insurance
* Amounts are estimates only. Final payment amounts may vary.
Listing to Go
Snap this QR to open this listing on your phone!

Apply Online
Contact
Grassroots Realty Group – Airdrie, Calgary & Surrounding Area
Suite # 717, 203-304 Main Street South
Airdrie, AB T4B 3C3
Certifications & Affiliations





Data is supplied by Pillar 9™ MLS® System. Pillar 9™ is the owner of the copyright in its MLS® System. Data is deemed reliable but is not guaranteed accurate by Pillar 9™. The trademarks MLS®, Multiple Listing Service® and the associated logos are owned by The Canadian Real Estate Association (CREA) and identify the quality of services provided by real estate professionals who are members of CREA. Used under license.
Copyright © 2025 Grassroots Realty Group Ltd. All rights reserved.
Real Estate Website Design by nine10 Incorporated







































