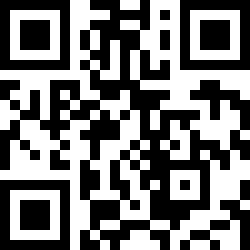Loading Listing...
- Loan Term
- Interest Rate
-
- Loan Amount
- Annual Tax
- Ann. Insurance
* Amounts are estimates only. Final payment amounts may vary.
Description
Front Porch Living! This home has it ALL! Welcome to this beautifully appointed 4-bedroom, 3.5-bathroom, fully finished detached home that effortlessly blends timeless traditional style with modern comfort. Situated in a vibrant, amenity-rich neighborhood with schools, shopping, nature trails, and transit just minutes away, this home offers both luxury and convenience.
Step inside to discover 9-foot ceilings on both the main level and fully finished basement, creating a bright and spacious atmosphere. The open-concept layout features hardwood, tile, and carpet flooring, a cozy gas fireplace, and a well-designed pocket den—ideal for working from home or keeping organized.
The heart of the home is the elegant kitchen, boasting granite countertops, abundant cabinetry, a large pantry, and a reverse osmosis system paired with whole-home water softening for pure, refreshing water. Stay cool year-round with central air conditioning, and lower your utility bills with the power of 10 solar panels.
Upstairs you’ll find generously sized bedrooms, including a primary with a fabulous walk in closet, ensuite with a separate shower, luxe soaker tub and plenty of vanity space . The fully developed basement adds extra living space with a large fourth bedroom with walk in closet, 4pc full bath, and plenty of storage options - SUPER CLEAN AND ORGANIZED!
Outside, enjoy a 22’ x 22’ oversized detached garage, a fully fenced and xeriscaped backyard for low-maintenance living, and a pergola-covered deck perfect for relaxing or entertaining.
Don’t miss your chance to own this energy-efficient, feature-rich home in one of the area’s most desirable communities. Book your private showing today!
Property details
- MLS® #
- A2227243
- Property Type:
- Residential
- Subtype:
- Detached
- Subdivision:
- Legacy
- Price
- $670,000
- Sale/Lease:
- For Sale
- Size:
- 1,591 sq.ft.
- Bedrooms:
- 4
- Bathrooms:
- 3 full / 1 half
- Year Built:
- 2014 (11 years old)
- Structure Type:
- House
- Building Style:
- 2 Storey
- Garage:
- Yes
- Parking:
- Alley Access, Double Garage Detached, Garage Door Opener, Oversized
- Fence:
- Fenced
- Basement:
- Finished, Full
- Features:
- No Smoking Home
- Fireplaces:
- 1
- Inclusions:
- Blinds
- Appliances:
- Central Air Conditioner, Dishwasher, Dryer, Electric Range, Garage Control(s), Microwave Hood Fan, Refrigerator, Washer, Water Softener
- Laundry:
- Upper Level
- Exterior Features:
- Other
- Patio/Porch Features:
- Deck, Pergola
- Nearby Amenities:
- Park, Playground, Schools Nearby, Shopping Nearby, Sidewalks, Walking/Bike Paths
- Condo Amenities:
- None
- Condo Fee 2:
- $60
- Lot Size:
- 0.07 acres
- Lot Features:
- Back Lane, Landscaped
- Zoning:
- DC
- Roof:
- Asphalt Shingle
- Exterior:
- Wood Frame
- Floors:
- Carpet, Hardwood, Tile
- Foundation:
- Poured Concrete
- Heating:
- Forced Air
- Cooling:
- Central Air
- Amenities:
- Park, Playground, Schools Nearby, Shopping Nearby, Sidewalks, Walking/Bike Paths
- Possession:
- Other/See Remarks
Basic Info
Building Info
Neighborhood Info
Condo/Association Info
Lot / Land Info
Materials & Systems
Listing Info
Listing office: Ally Realty
Your Realtor® Team

Realty Aces
Justin Wiechnik
587-899-3773
justin@realtyaces.ca
Ryan Wood
403-828-4645
ryansells247@gmail.com
Damien Berg
403-575-5035
damien@realtyaces.ca
Related Properties
Mortgage Calculator
- Loan Term
- Interest Rate
-
- Loan Amount
- Annual Tax
- Ann. Insurance
* Amounts are estimates only. Final payment amounts may vary.
Listing to Go
Snap this QR to open this listing on your phone!

Apply Online
Contact
Grassroots Realty Group – Airdrie, Calgary & Surrounding Area
Suite # 717, 203-304 Main Street South
Airdrie, AB T4B 3C3
Certifications & Affiliations





Data is supplied by Pillar 9™ MLS® System. Pillar 9™ is the owner of the copyright in its MLS® System. Data is deemed reliable but is not guaranteed accurate by Pillar 9™. The trademarks MLS®, Multiple Listing Service® and the associated logos are owned by The Canadian Real Estate Association (CREA) and identify the quality of services provided by real estate professionals who are members of CREA. Used under license.
Copyright © 2025 Grassroots Realty Group Ltd. All rights reserved.
Real Estate Website Design by nine10 Incorporated

















































