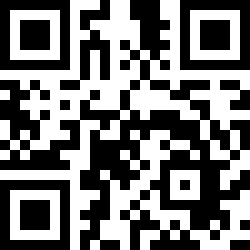Loading Listing...
- Loan Term
- Interest Rate
-
- Loan Amount
- Annual Tax
- Ann. Insurance
* Amounts are estimates only. Final payment amounts may vary.
Description
OPEN HOUSE JUNE 07, Sat 1-4:30pm. 3 + 1 Bed | 3.5 Bath | Double Attached Garage
Welcome to this beautifully renovated family home in a quiet, family-friendly Northwest community. With thoughtful upgrades throughout, this home is truly move-in ready. Recent renovations include new windows, a new roof, full Poly-B piping replacement, new paint, and brand-new flooring.
Step inside to a bright and welcoming space, enhanced by the large new windows and modern flooring. The updated kitchen boasts granite countertops, well-maintained cabinetry, and a smart, open layout that flows seamlessly into the dining and living areas—perfect for both everyday living and entertaining.
Upstairs, the spacious primary suite features a private ensuite and generous closet space. Two additional bedrooms and a full bathroom complete the upper level. The fully finished basement includes a large rec room, a full bathroom, and a versatile space that can serve as a gym, office, or guest bedroom (please note: window may not meet current egress code).
low-maintenance yard—ideal for busy homeowners. Located within walking distance to bus routes and other essential amenities.
Property details
- MLS® #
- A2227229
- Property Type:
- Residential
- Subtype:
- Detached
- Subdivision:
- Sandstone Valley
- Price
- $719,900
- Sale/Lease:
- For Sale
- Size:
- 1,805 sq.ft.
- Bedrooms:
- 4
- Bathrooms:
- 3 full / 1 half
- Year Built:
- 1987 (38 years old)
- Structure Type:
- House
- Building Style:
- 2 Storey
- Garage:
- Yes
- Parking:
- Double Garage Attached
- Fence:
- Fenced
- Basement:
- Finished, Full
- Features:
- Closet Organizers, Granite Counters, Storage
- Fireplaces:
- 1
- Inclusions:
- none
- Appliances:
- Dishwasher, Dryer, Electric Stove, Range Hood, Refrigerator, Washer
- Laundry:
- Laundry Room
- Exterior Features:
- None
- Patio/Porch Features:
- Deck
- Nearby Amenities:
- None
- Lot Size:
- 0.09 acres
- Lot Features:
- Back Lane
- Zoning:
- R-CG
- Roof:
- Asphalt
- Exterior:
- Wood Frame
- Floors:
- Laminate, Other, Vinyl Plank
- Foundation:
- Poured Concrete
- Heating:
- Forced Air, Natural Gas
- Cooling:
- None
- Amenities:
- None
- Possession:
- Negotiable
- Days on Market:
- 3
Basic Info
Building Info
Neighborhood Info
Lot / Land Info
Materials & Systems
Listing Info
Listing office: TREC The Real Estate Company
Media & Video
Experience this property!
Virtual TourYour Realtor® Team

Realty Aces
Justin Wiechnik
587-899-3773
justin@realtyaces.ca
Ryan Wood
403-828-4645
ryansells247@gmail.com
Damien Berg
403-575-5035
damien@realtyaces.ca
Related Properties
Mortgage Calculator
- Loan Term
- Interest Rate
-
- Loan Amount
- Annual Tax
- Ann. Insurance
* Amounts are estimates only. Final payment amounts may vary.
Listing to Go
Snap this QR to open this listing on your phone!

Apply Online
Contact
Grassroots Realty Group – Airdrie, Calgary & Surrounding Area
Suite # 717, 203-304 Main Street South
Airdrie, AB T4B 3C3
Certifications & Affiliations





Data is supplied by Pillar 9™ MLS® System. Pillar 9™ is the owner of the copyright in its MLS® System. Data is deemed reliable but is not guaranteed accurate by Pillar 9™. The trademarks MLS®, Multiple Listing Service® and the associated logos are owned by The Canadian Real Estate Association (CREA) and identify the quality of services provided by real estate professionals who are members of CREA. Used under license.
Copyright © 2025 Grassroots Realty Group Ltd. All rights reserved.
Real Estate Website Design by nine10 Incorporated



































