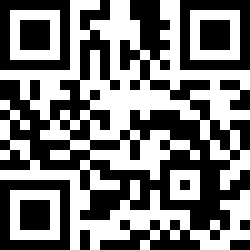Loading Listing...
- Loan Term
- Interest Rate
-
- Loan Amount
- Annual Tax
- Ann. Insurance
* Amounts are estimates only. Final payment amounts may vary.
Description
2121 Sq. Ft. | 4 Beds | 3 Baths | Main Floor Bed & Full Bath | 32 Ft. Wide & Extra Deep Backyard Lot | Spacious Bedrooms | Each upstairs bedroom with Walk-in Closet | Bright Bonus Room | Built-in Appliances | Basement Separate Entrance | Double Attached Garage and much more. Welcome to 386 Corner Meadows Way, the stunning property waiting to be your next home. As you enter, there is a NICE AND BRIGHT ENTRY FOYER to welcome your guests. This MAIN LEVEL OFFERS A DEN that could be used a bedroom or office, complementing this den is a FULL BATHROOM THAT FEATURES AN UPGRADED STANDING SHOWER with easy to clean tiles on the shower walls. Further on this level you will get an open concept living, kitchen and dining area featuring 2 big sized windows for tons of natural light. Living room comes with an ELECTRIC FIREPLACE WALL WITH TILES TO THE CEILING. You will get a FUNCTIONAL L-SHAPED KITCHEN that comes with UPGRADED BUILT-IN APPLIANCES, KITCHEN CABINETS TO THE CEILING, GAS COOKTOP AND WALK-IN PANTRY. With lots of cabinetry and pots & pan drawers, you will never run of storage. Upstairs this home offers you 3 spacious bedrooms, BRIGHT BONUS ROOM AND WALK-IN LAUNDRY. The primary ensuite if fully upgraded and features a DUAL VANITY WITH EXTRA DRAWERS, STANDING SHOWER AND A TUB. The other 2 BEDROOMS HAVE THEIR OWN WALK-IN CLOSETS. The walk-in laundry at this level comes with its own sink and storage. Step outside and enjoy your EXTRA DEEP PARTIALLY FENCED BACKYARD, perfect place for your kids and summer evenings. Walking distance to pond, playground, Chalo FreshCo plaza and future Gurudwara site, this home is here to hold its long-term potential. Don’t miss this opportunity, check 3D tour and book your showing today. Check upcoming open house date and time in the listing.
Property details
- MLS® #
- A2225388
- Property Type:
- Residential
- Subtype:
- Detached
- Subdivision:
- Cornerstone
- Price
- $739,900
- Sale/Lease:
- For Sale
- Size:
- 2,121 sq.ft.
- Bedrooms:
- 4
- Bathrooms:
- 3
- Year Built:
- 2023 (2 years old)
- Structure Type:
- House
- Building Style:
- 2 Storey
- Garage:
- Yes
- Parking:
- Double Garage Attached
- Fence:
- Partial
- Basement:
- Separate/Exterior Entry, Full, Unfinished
- Features:
- Bathroom Rough-in, Built-in Features, Double Vanity, No Animal Home, No Smoking Home, Quartz Counters
- Fireplaces:
- 1
- Inclusions:
- N/A
- Appliances:
- Built-In Oven, Dishwasher, Microwave, Range Hood, Refrigerator, Washer/Dryer
- Laundry:
- Upper Level
- Exterior Features:
- Playground, Private Entrance
- Patio/Porch Features:
- None
- Nearby Amenities:
- Other, Park, Playground, Schools Nearby, Shopping Nearby, Sidewalks, Street Lights
- Condo Amenities:
- Other
- Condo Fee 2:
- $53
- Lot Size:
- 0.09 acres
- Lot Features:
- Back Yard
- Zoning:
- R-G
- Roof:
- Asphalt Shingle
- Exterior:
- Concrete,Vinyl Siding,Wood Frame
- Floors:
- Carpet, Tile, Vinyl Plank
- Foundation:
- Poured Concrete
- Heating:
- Forced Air, Natural Gas
- Cooling:
- None
- Amenities:
- Other, Park, Playground, Schools Nearby, Shopping Nearby, Sidewalks, Street Lights
- Possession:
- Negotiable
- Days on Market:
- 7
Basic Info
Building Info
Neighborhood Info
Condo/Association Info
Lot / Land Info
Materials & Systems
Listing Info
Listing office: RE/MAX iRealty Innovations
Media & Video
Experience this property!
Virtual TourYour Realtor® Team

Realty Aces
Justin Wiechnik
587-899-3773
justin@realtyaces.ca
Ryan Wood
403-828-4645
ryansells247@gmail.com
Damien Berg
403-575-5035
damien@realtyaces.ca
Related Properties
Mortgage Calculator
- Loan Term
- Interest Rate
-
- Loan Amount
- Annual Tax
- Ann. Insurance
* Amounts are estimates only. Final payment amounts may vary.
Listing to Go
Snap this QR to open this listing on your phone!

Apply Online
Contact
Grassroots Realty Group – Airdrie, Calgary & Surrounding Area
Suite # 717, 203-304 Main Street South
Airdrie, AB T4B 3C3
Certifications & Affiliations





Data is supplied by Pillar 9™ MLS® System. Pillar 9™ is the owner of the copyright in its MLS® System. Data is deemed reliable but is not guaranteed accurate by Pillar 9™. The trademarks MLS®, Multiple Listing Service® and the associated logos are owned by The Canadian Real Estate Association (CREA) and identify the quality of services provided by real estate professionals who are members of CREA. Used under license.
Copyright © 2025 Grassroots Realty Group Ltd. All rights reserved.
Real Estate Website Design by nine10 Incorporated

















































