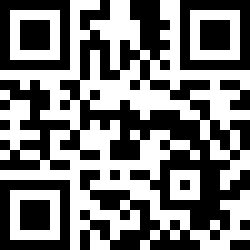Loading Listing...
- Loan Term
- Interest Rate
-
- Loan Amount
- Annual Tax
- Ann. Insurance
* Amounts are estimates only. Final payment amounts may vary.
Description
Welcome to this upscale, 2024-built townhome with no condo fees in the vibrant new community of Alpine Park—a must-see neighbourhood on Calgary’s southwest edge. Enjoy quick access to Stoney Trail and the nearby Taza Development, combining convenience with modern suburban living. The main floor features a versatile bedroom or private home office, perfect for remote work or guests. You’ll also find direct access to the basement and double attached rear garage. The second level boasts an open-concept design with a bright, spacious living room and a timeless white kitchen featuring brand new stainless steel appliances, quartz countertops, 9-ft ceilings, a walk-in pantry, large island, and durable luxury vinyl plank flooring throughout. Upstairs, there are three more bedrooms, a convenient full laundry room, including a sunlit primary suite with a large front window and a double vanity ensuite. And yes—window coverings are already installed and included, and the builder is completing the property with brand new lawns for you and your neighbours this spring, just in time for you to move in and enjoy the summer in your new home.
Property details
- MLS® #
- A2226915
- Property Type:
- Residential
- Subtype:
- Row/Townhouse
- Subdivision:
- Alpine Park
- Price
- $554,900
- Sale/Lease:
- For Sale
- Size:
- 1,737 sq.ft.
- Bedrooms:
- 4
- Bathrooms:
- 2 full / 1 half
- Year Built:
- 2024 (1 years old)
- Structure Type:
- Triplex
- Building Style:
- 3 (or more) Storey
- Garage:
- Yes
- Parking:
- Double Garage Attached
- Basement:
- Partial, Unfinished
- Features:
- Double Vanity, High Ceilings, Kitchen Island, No Animal Home, No Smoking Home, Open Floorplan, Pantry, Quartz Counters, Vinyl Windows
- Inclusions:
- TV wall mount
- Appliances:
- Dishwasher, Dryer, Electric Stove, Microwave, Range Hood, Refrigerator, Washer, Window Coverings
- Laundry:
- Laundry Room, Upper Level
- Exterior Features:
- Balcony
- Patio/Porch Features:
- Balcony(s)
- Nearby Amenities:
- Park, Playground, Shopping Nearby, Walking/Bike Paths
- Condo Amenities:
- None
- Condo Fee 2:
- $330
- Lot Size:
- 0.03 acres
- Lot Features:
- Back Lane
- Zoning:
- DC
- Roof:
- Asphalt Shingle
- Exterior:
- Wood Frame
- Floors:
- Carpet, Tile, Vinyl Plank
- Foundation:
- Poured Concrete
- Heating:
- Forced Air, Natural Gas
- Cooling:
- None
- Amenities:
- Park, Playground, Shopping Nearby, Walking/Bike Paths
- Possession:
- Immediate,Negotiable
Basic Info
Building Info
Neighborhood Info
Condo/Association Info
Lot / Land Info
Materials & Systems
Listing Info
Listing office: Property Solutions Real Estate Group Inc.
Your Realtor® Team

Realty Aces
Justin Wiechnik
587-899-3773
justin@realtyaces.ca
Ryan Wood
403-828-4645
ryansells247@gmail.com
Damien Berg
403-575-5035
damien@realtyaces.ca
Related Properties
Mortgage Calculator
- Loan Term
- Interest Rate
-
- Loan Amount
- Annual Tax
- Ann. Insurance
* Amounts are estimates only. Final payment amounts may vary.
Listing to Go
Snap this QR to open this listing on your phone!

Apply Online
Contact
Grassroots Realty Group – Airdrie, Calgary & Surrounding Area
Suite # 717, 203-304 Main Street South
Airdrie, AB T4B 3C3
Certifications & Affiliations





Data is supplied by Pillar 9™ MLS® System. Pillar 9™ is the owner of the copyright in its MLS® System. Data is deemed reliable but is not guaranteed accurate by Pillar 9™. The trademarks MLS®, Multiple Listing Service® and the associated logos are owned by The Canadian Real Estate Association (CREA) and identify the quality of services provided by real estate professionals who are members of CREA. Used under license.
Copyright © 2025 Grassroots Realty Group Ltd. All rights reserved.
Real Estate Website Design by nine10 Incorporated






























