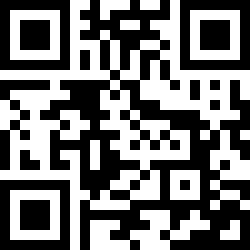Loading Listing...
- Loan Term
- Interest Rate
-
- Loan Amount
- Annual Tax
- Ann. Insurance
* Amounts are estimates only. Final payment amounts may vary.
Description
Welcome to this bright and modern 3-storey end-unit triplex, newly built in 2024 and ideally located near Costco and Fish Creek Provincial Park. With no condo fees, a side-by-side double attached garage, and a builder warranty extending up to 10 years, this home offers both peace of mind and contemporary style. As you step inside, you’ll immediately be greeted by a contemporary color palette, an abundance of natural light from southwest-facing windows, and elegant luxury vinyl plank (LVP) flooring that flows throughout the ground and second levels. The ground level features a spacious foyer and a quiet home office—perfect for remote work or study. The second level impresses with 9’ ceilings, expansive windows, and a flex room that’s ideal as a playroom, second office, or even a bedroom. The chef-inspired kitchen is a showstopper, featuring upgraded stainless steel appliances, ceiling-height cabinetry, and quartz countertops that add sophistication. A central island provides ample workspace for cooking, dining, and socializing. Flowing seamlessly from the kitchen are the dining area and great room, creating an ideal setting for everyday living or entertaining. Step out onto the private second-floor balcony—a perfect spot for your morning coffee or evening unwind. A walk-in pantry and stylish half bath complete this level. On the top floor, you’ll find three generously sized bedrooms, including a tranquil primary suite with a walk-in closet and a spa-inspired 4-piece ensuite featuring elegant finishes. Two additional bedrooms share a well-appointed full bath, and the upstairs laundry room adds everyday convenience. With close proximity to Costco, schools, and the natural beauty of Fish Creek Provincial Park, this thoughtfully designed home delivers modern comfort in a location built for lifestyle. Book your viewing today!
Property details
- MLS® #
- A2219547
- Property Type:
- Residential
- Subtype:
- Row/Townhouse
- Subdivision:
- Alpine Park
- Price
- $559,000
- Sale/Lease:
- For Sale
- Size:
- 1,743 sq.ft.
- Bedrooms:
- 3
- Bathrooms:
- 2 full / 1 half
- Year Built:
- 2024 (1 years old)
- Structure Type:
- Triplex
- Building Style:
- 3 (or more) Storey
- Garage:
- Yes
- Parking:
- Double Garage Attached
- Basement:
- Partial, Unfinished
- Features:
- High Ceilings, Kitchen Island, Open Floorplan
- Inclusions:
- N/A
- Appliances:
- Dishwasher, Electric Range, Microwave, Range Hood, Refrigerator, Washer/Dryer
- Laundry:
- Laundry Room, Upper Level
- Exterior Features:
- Balcony
- Patio/Porch Features:
- Balcony(s)
- Nearby Amenities:
- Park, Playground, Shopping Nearby, Walking/Bike Paths
- Condo Amenities:
- Park
- Condo Fee 2:
- $330
- Lot Size:
- 0.03 acres
- Lot Features:
- Back Lane
- Zoning:
- DC
- Roof:
- Asphalt Shingle
- Exterior:
- Cement Fiber Board
- Floors:
- Carpet, Tile, Vinyl Plank
- Foundation:
- Poured Concrete
- Heating:
- Forced Air, Natural Gas
- Cooling:
- None
- Amenities:
- Park, Playground, Shopping Nearby, Walking/Bike Paths
- Possession:
- Immediate
- Days on Market:
- 30
Basic Info
Building Info
Neighborhood Info
Condo/Association Info
Lot / Land Info
Materials & Systems
Listing Info
Listing office: TREC The Real Estate Company
Your Realtor® Team

Realty Aces
Justin Wiechnik
587-899-3773
justin@realtyaces.ca
Ryan Wood
403-828-4645
ryansells247@gmail.com
Damien Berg
403-575-5035
damien@realtyaces.ca
Related Properties
Mortgage Calculator
- Loan Term
- Interest Rate
-
- Loan Amount
- Annual Tax
- Ann. Insurance
* Amounts are estimates only. Final payment amounts may vary.
Listing to Go
Snap this QR to open this listing on your phone!

Apply Online
Contact
Grassroots Realty Group – Airdrie, Calgary & Surrounding Area
Suite # 717, 203-304 Main Street South
Airdrie, AB T4B 3C3
Certifications & Affiliations





Data is supplied by Pillar 9™ MLS® System. Pillar 9™ is the owner of the copyright in its MLS® System. Data is deemed reliable but is not guaranteed accurate by Pillar 9™. The trademarks MLS®, Multiple Listing Service® and the associated logos are owned by The Canadian Real Estate Association (CREA) and identify the quality of services provided by real estate professionals who are members of CREA. Used under license.
Copyright © 2025 Grassroots Realty Group Ltd. All rights reserved.
Real Estate Website Design by nine10 Incorporated





































