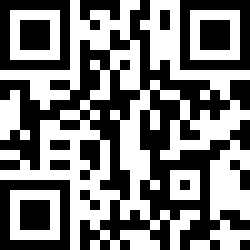Loading Listing...
- Loan Term
- Interest Rate
-
- Loan Amount
- Annual Tax
- Ann. Insurance
* Amounts are estimates only. Final payment amounts may vary.
Description
Nestled in one of Calgary’s most sought after communities, this stunning 3 bedroom, 2.5 bathroom home offers the perfect blend of style, comfort, and convenience. Thoughtfully designed and meticulously maintained, this residence is ideal for families, professionals, or anyone looking to enjoy the beauty of Riverstone living.
Step inside and be greeted by a warm and inviting atmosphere. The open-concept main floor boasts modern finishes and a functional layout perfect for everyday living and entertaining. The cozy living space with a beautiful electric fireplace flows seamlessly into a spacious kitchen and dining area, leading out to your private backyard oasis.
Enjoy summer nights under the charming pergola, host guests at the bar style seating area, or unwind around the built in fire pit — all within the comfort of your fully fenced backyard. A shed provides additional storage, and the attached single car garage adds everyday convenience with extra storage for all your seasonal needs.
Upstairs, you'll find three generously sized bedrooms, including a luxurious primary retreat. The master bedroom features a striking feature wall, a walk-in closet, and a spa-like ensuite with dual sinks and a rustic barn door entry — a perfect touch of character and elegance. A spacious bonus room offers the perfect flex space for a movie nights, a home office, play area, or media room, while upstairs laundry adds everyday ease and functionality.
Located just steps from scenic parks, pathways, and the Bow River, this home offers access to nature while still being close to schools, shopping, and major routes.
Don’t miss your opportunity to call this exceptional Riverstone property home — book your private showing today!
Property details
- MLS® #
- A2226829
- Property Type:
- Residential
- Subtype:
- Detached
- Subdivision:
- Cranston
- Price
- $700,000
- Sale/Lease:
- For Sale
- Size:
- 1,626 sq.ft.
- Bedrooms:
- 3
- Bathrooms:
- 2 full / 1 half
- Year Built:
- 2019 (6 years old)
- Structure Type:
- House
- Building Style:
- 2 Storey
- Garage:
- Yes
- Parking:
- Driveway, Garage Faces Front, Single Garage Attached
- Fence:
- Fenced
- Basement:
- Full, Unfinished
- Features:
- Bathroom Rough-in, Ceiling Fan(s), Double Vanity, Kitchen Island, No Smoking Home, Pantry, Quartz Counters, Walk-In Closet(s)
- Fireplaces:
- 1
- Inclusions:
- Shed, TV Mounts, TV Shelving Unit in Bonus Room, Shelving Unit in Livingroom
- Appliances:
- Central Air Conditioner, Dishwasher, Electric Stove, Microwave Hood Fan, Refrigerator, Washer/Dryer
- Laundry:
- In Hall, Upper Level
- Exterior Features:
- Fire Pit
- Patio/Porch Features:
- Deck, Pergola
- Nearby Amenities:
- Clubhouse, Park, Playground, Schools Nearby, Shopping Nearby, Sidewalks, Walking/Bike Paths
- Condo Amenities:
- Gazebo, Park, Recreation Room
- Condo Fee 2:
- $493
- Lot Size:
- 0.08 acres
- Lot Features:
- Back Yard, Lawn, Level, Rectangular Lot
- Zoning:
- R-G
- Roof:
- Asphalt Shingle
- Exterior:
- Stucco
- Floors:
- Carpet, Tile, Vinyl
- Foundation:
- Poured Concrete
- Heating:
- Fireplace(s), Forced Air
- Cooling:
- Central Air
- Amenities:
- Clubhouse, Park, Playground, Schools Nearby, Shopping Nearby, Sidewalks, Walking/Bike Paths
- Possession:
- 60 Days / Neg
Basic Info
Building Info
Neighborhood Info
Condo/Association Info
Lot / Land Info
Materials & Systems
Listing Info
Listing office: eXp Realty
Media & Video
Experience this property!
Virtual TourYour Realtor® Team

Realty Aces
Justin Wiechnik
587-899-3773
justin@realtyaces.ca
Ryan Wood
403-828-4645
ryansells247@gmail.com
Damien Berg
403-575-5035
damien@realtyaces.ca
Related Properties
Mortgage Calculator
- Loan Term
- Interest Rate
-
- Loan Amount
- Annual Tax
- Ann. Insurance
* Amounts are estimates only. Final payment amounts may vary.
Listing to Go
Snap this QR to open this listing on your phone!

Apply Online
Contact
Grassroots Realty Group – Airdrie, Calgary & Surrounding Area
Suite # 717, 203-304 Main Street South
Airdrie, AB T4B 3C3
Certifications & Affiliations





Data is supplied by Pillar 9™ MLS® System. Pillar 9™ is the owner of the copyright in its MLS® System. Data is deemed reliable but is not guaranteed accurate by Pillar 9™. The trademarks MLS®, Multiple Listing Service® and the associated logos are owned by The Canadian Real Estate Association (CREA) and identify the quality of services provided by real estate professionals who are members of CREA. Used under license.
Copyright © 2025 Grassroots Realty Group Ltd. All rights reserved.
Real Estate Website Design by nine10 Incorporated
















































