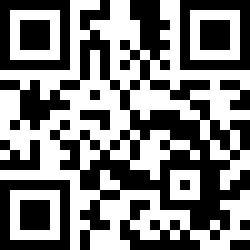Loading Listing...
- Loan Term
- Interest Rate
-
- Loan Amount
- Annual Tax
- Ann. Insurance
* Amounts are estimates only. Final payment amounts may vary.
Description
Beautiful Townhome in the Highly Sought-After Community of South Windsong – No Condo Fees!
Welcome to this well-maintained townhome located in the desirable South Windsong neighbourhood, offering no condo fees and exceptional value. This home features a spacious front entryway with convenient access to an oversized single attached garage.
The open-concept main level showcases a modern kitchen with rich cabinetry, a pantry, and a functional island – perfect for entertaining. The kitchen flows seamlessly into a bright living room with large windows, and a generous dining area that opens onto an east-facing deck with expansive big sky views. A 2-piece powder room completes the main floor.
Upstairs, you'll find a thoughtfully designed layout featuring two full bathrooms and an upper-level laundry area for added convenience. The secondary bedroom is serviced by a 4-piece bathroom with a tiled tub/shower combination. The spacious primary bedroom includes a 4-piece ensuite and a walk-in closet.
This home is ideal for first-time buyers, young families, or investors. Conveniently located within walking distance to Windsong Heights School, Coopers Town Promenade, and Chinook Winds Park – offering a spray park, playgrounds, a skate park, boarded ice rink, multi-use courts, volleyball courts, and baseball diamonds.
Easy access to CrossIron Mills and Calgary makes commuting a breeze. Don’t miss this incredible opportunity to own in a vibrant, family-friendly community.
Property details
- MLS® #
- A2226462
- Property Type:
- Residential
- Subtype:
- Row/Townhouse
- Subdivision:
- South Windsong
- Price
- $409,900
- Sale/Lease:
- For Sale
- Size:
- 1,327 sq.ft.
- Bedrooms:
- 2
- Bathrooms:
- 2 full / 1 half
- Year Built:
- 2015 (10 years old)
- Structure Type:
- Five Plus
- Building Style:
- Townhouse
- Garage:
- Yes
- Parking:
- Single Garage Attached
- Basement:
- No
- Features:
- Kitchen Island, Laminate Counters, No Animal Home, No Smoking Home, Open Floorplan, Walk-In Closet(s)
- Inclusions:
- None
- Appliances:
- Dishwasher, Electric Range, Garage Control(s), Microwave Hood Fan, Refrigerator, Washer/Dryer, Window Coverings
- Laundry:
- In Unit
- Exterior Features:
- Other
- Patio/Porch Features:
- Balcony(s)
- Nearby Amenities:
- Playground, Schools Nearby, Shopping Nearby, Sidewalks, Street Lights
- Lot Size:
- 0.02 acres
- Lot Features:
- Cleared
- Zoning:
- R-BTB
- Roof:
- Asphalt Shingle
- Exterior:
- Vinyl Siding
- Floors:
- Carpet, Tile
- Foundation:
- Poured Concrete
- Heating:
- Forced Air
- Cooling:
- None
- Amenities:
- Playground, Schools Nearby, Shopping Nearby, Sidewalks, Street Lights
- Possession:
- Immediate,Negotiable
- Days on Market:
- 2
Basic Info
Building Info
Neighborhood Info
Lot / Land Info
Materials & Systems
Listing Info
Listing office: Coldwell Banker YAD Realty
Media & Video
Experience this property!
Virtual TourYour Realtor® Team

Realty Aces
Justin Wiechnik
587-899-3773
justin@realtyaces.ca
Ryan Wood
403-828-4645
ryansells247@gmail.com
Damien Berg
403-575-5035
damien@realtyaces.ca
Related Properties
Mortgage Calculator
- Loan Term
- Interest Rate
-
- Loan Amount
- Annual Tax
- Ann. Insurance
* Amounts are estimates only. Final payment amounts may vary.
Listing to Go
Snap this QR to open this listing on your phone!

Apply Online
Contact
Grassroots Realty Group – Airdrie, Calgary & Surrounding Area
Suite # 717, 203-304 Main Street South
Airdrie, AB T4B 3C3
Certifications & Affiliations





Data is supplied by Pillar 9™ MLS® System. Pillar 9™ is the owner of the copyright in its MLS® System. Data is deemed reliable but is not guaranteed accurate by Pillar 9™. The trademarks MLS®, Multiple Listing Service® and the associated logos are owned by The Canadian Real Estate Association (CREA) and identify the quality of services provided by real estate professionals who are members of CREA. Used under license.
Copyright © 2025 Grassroots Realty Group Ltd. All rights reserved.
Real Estate Website Design by nine10 Incorporated





































