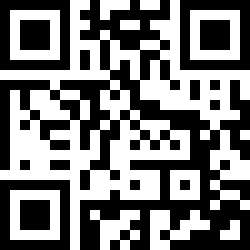Loading Listing...
- Loan Term
- Interest Rate
-
- Loan Amount
- Annual Tax
- Ann. Insurance
* Amounts are estimates only. Final payment amounts may vary.
Description
Welcome to this charming 3-bedroom, 2.5-bathroom townhouse located in the sought-after Stonegate Crossing complex in Airdrie. Offering a functional and inviting layout, this home features a bright and spacious main floor with a well-appointed kitchen, cozy living area, and a dining space perfect for everyday living and entertaining. Upstairs, you’ll find three generous bedrooms, including a primary suite with its own private ensuite. The unfinished basement is spacious and awaits the creativity of the new homeowner. Enjoy the convenience of a south-facing porch, two outdoor parking stalls, and a low-maintenance backyard—ideal for relaxing or letting the kids play. With nearby parks, schools, shopping, and quick access to major routes, this unit—located in a very well-run complex—is the perfect opportunity for first-time buyers, families, or investors!
Property details
- MLS® #
- A2225851
- Property Type:
- Residential
- Subtype:
- Row/Townhouse
- Subdivision:
- Stonegate
- Price
- $399,000
- Sale/Lease:
- For Sale
- Size:
- 1,228 sq.ft.
- Bedrooms:
- 3
- Bathrooms:
- 2 full / 1 half
- Year Built:
- 2000 (25 years old)
- Structure Type:
- Five Plus
- Building Style:
- 2 Storey
- Garage:
- No
- Parking:
- Assigned, Stall
- Fence:
- Fenced
- Basement:
- Full, Unfinished
- Features:
- Closet Organizers, No Smoking Home, Vinyl Windows
- Fireplaces:
- 1
- Inclusions:
- Freezer
- Appliances:
- Dishwasher, Dryer, Microwave, Range Hood, Refrigerator, Stove(s), Washer
- Laundry:
- In Unit
- Exterior Features:
- Private Yard
- Patio/Porch Features:
- Patio, Porch
- Nearby Amenities:
- Park, Playground, Schools Nearby, Shopping Nearby, Sidewalks, Street Lights, Walking/Bike Paths
- Condo Type:
- Bare Land Condo
- Condo Amenities:
- Visitor Parking
- Condo Fee:
- $353
- Condo Fee Includes:
- Common Area Maintenance, Insurance, Parking, Professional Management, Reserve Fund Contributions, Trash
- Pets Allowed:
- Yes
- Lot Size:
- 0.04 acres
- Lot Features:
- Back Yard, Lawn, Level, Rectangular Lot
- Zoning:
- R2-T
- Roof:
- Asphalt Shingle
- Exterior:
- Vinyl Siding,Wood Frame
- Floors:
- Carpet, Linoleum, Vinyl Plank
- Foundation:
- Poured Concrete
- Heating:
- Forced Air, Natural Gas
- Cooling:
- None
- Amenities:
- Park, Playground, Schools Nearby, Shopping Nearby, Sidewalks, Street Lights, Walking/Bike Paths
- Possession:
- 45 days / Neg
- Days on Market:
- 6
Basic Info
Building Info
Neighborhood Info
Condo/Association Info
Lot / Land Info
Materials & Systems
Listing Info
Listing office: Real Broker
Media & Video
Your Realtor® Team

Realty Aces
Justin Wiechnik
587-899-3773
justin@realtyaces.ca
Ryan Wood
403-828-4645
ryansells247@gmail.com
Damien Berg
403-575-5035
damien@realtyaces.ca
Related Properties
Mortgage Calculator
- Loan Term
- Interest Rate
-
- Loan Amount
- Annual Tax
- Ann. Insurance
* Amounts are estimates only. Final payment amounts may vary.
Listing to Go
Snap this QR to open this listing on your phone!

Apply Online
Contact
Grassroots Realty Group – Airdrie, Calgary & Surrounding Area
Suite # 717, 203-304 Main Street South
Airdrie, AB T4B 3C3
Certifications & Affiliations





Data is supplied by Pillar 9™ MLS® System. Pillar 9™ is the owner of the copyright in its MLS® System. Data is deemed reliable but is not guaranteed accurate by Pillar 9™. The trademarks MLS®, Multiple Listing Service® and the associated logos are owned by The Canadian Real Estate Association (CREA) and identify the quality of services provided by real estate professionals who are members of CREA. Used under license.
Copyright © 2025 Grassroots Realty Group Ltd. All rights reserved.
Real Estate Website Design by nine10 Incorporated






























