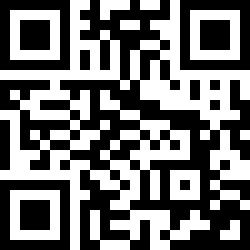Loading Listing...
- Loan Term
- Interest Rate
-
- Loan Amount
- Annual Tax
- Ann. Insurance
* Amounts are estimates only. Final payment amounts may vary.
Description
Welcome to Your Dream Home in Auburn Bay! Situated on one of Auburn Bay’s most sought-after streets, this exceptional home blends comfort, style, and modern convenience in one of Calgary’s premier lake communities. Enjoy year-round recreation with access to the private lake—swim, paddleboard, and fish in the summer, or skate and toboggan in the winter. Perfectly located just minutes from lush parks, multiple playgrounds, five schools, South Health Campus Hospital, the YMCA Rec Centre, and the vibrant Seton shopping district, this home offers unmatched lifestyle benefits. As you step inside, you’re greeted by a spacious foyer adorned with stylish shiplap walls and gleaming hardwood floors that lead into a bright, open-concept main floor. The heart of the home is the chef’s kitchen, thoughtfully designed with newly upgraded stainless steel appliances, elegant backsplash, abundant cabinetry, and a large island with custom cabinets and stunning new quartz countertops—a true culinary haven. Adjacent to the kitchen, the sunlit dining area and expansive great room provide the perfect space for hosting family and friends. A dedicated main floor den adds flexibility, making it ideal for a private home office or study. Upstairs, you’ll find a well-designed layout featuring three generous bedrooms and a bright bonus room—perfect for movie nights or casual family gatherings. The spacious main bath for the kids includes plenty of storage and counter space, while the serene primary suite easily accommodates a king-size bed and additional furniture. The luxurious ensuite includes ceramic tile, a large soaker tub, and ample space to get ready for the day in comfort. Set on a large pie-shaped lot, the fully landscaped backyard is your personal retreat. It includes a generous deck with a private seating area, a BBQ patio, and ample green space—ideal for a trampoline, garden, or future hot tub. With no rear neighbors, you’ll enjoy privacy and peace in your outdoor oasis. Additional upgrades and features include: Central Air Conditioning, New Furnace, New Washer & Dryer, New Hot Water Tank and New Stove & Fridge. When you move to Auburn Bay, you’re not just upgrading your home—you’re elevating your lifestyle. Don’t miss the opportunity to make this remarkable property yours. Book your private showing today and fall in love with your new home!
Property details
- MLS® #
- A2224633
- Property Type:
- Residential
- Subtype:
- Detached
- Subdivision:
- Auburn Bay
- Price
- $800,000
- Sale/Lease:
- For Sale
- Size:
- 2,209 sq.ft.
- Bedrooms:
- 3
- Bathrooms:
- 2 full / 1 half
- Year Built:
- 2008 (17 years old)
- Structure Type:
- House
- Building Style:
- 2 Storey
- Garage:
- Yes
- Parking:
- Double Garage Attached
- Fence:
- Fenced
- Basement:
- Full, Unfinished
- Features:
- Ceiling Fan(s), Open Floorplan, Pantry, See Remarks
- Fireplaces:
- 1
- Inclusions:
- TV Wall Mounts
- Appliances:
- Central Air Conditioner, Dishwasher, Electric Range, Microwave Hood Fan, Refrigerator, Washer/Dryer
- Laundry:
- Main Level
- Exterior Features:
- Other
- Patio/Porch Features:
- Deck, Front Porch
- Nearby Amenities:
- Clubhouse, Fishing, Lake, Park, Playground, Schools Nearby, Shopping Nearby, Sidewalks, Street Lights, Tennis Court(s), Walking/Bike Paths
- Condo Amenities:
- None
- Condo Fee 2:
- $509
- Lot Size:
- 0.10 acres
- Lot Features:
- Back Yard, Backs on to Park/Green Space, Landscaped, Pie Shaped Lot
- Zoning:
- R-G
- Roof:
- Asphalt Shingle
- Exterior:
- Vinyl Siding
- Floors:
- Carpet, Ceramic Tile, Hardwood
- Foundation:
- Poured Concrete
- Heating:
- Forced Air
- Cooling:
- Central Air
- Amenities:
- Clubhouse, Fishing, Lake, Park, Playground, Schools Nearby, Shopping Nearby, Sidewalks, Street Lights, Tennis Court(s), Walking/Bike Paths
- Possession:
- 30 Days / Neg
Basic Info
Building Info
Neighborhood Info
Condo/Association Info
Lot / Land Info
Materials & Systems
Listing Info
Listing office: Real Broker
Media & Video
Experience this property!
Virtual TourYour Realtor® Team

Realty Aces
Justin Wiechnik
587-899-3773
justin@realtyaces.ca
Ryan Wood
403-828-4645
ryansells247@gmail.com
Damien Berg
403-575-5035
damien@realtyaces.ca
Related Properties
Mortgage Calculator
- Loan Term
- Interest Rate
-
- Loan Amount
- Annual Tax
- Ann. Insurance
* Amounts are estimates only. Final payment amounts may vary.
Listing to Go
Snap this QR to open this listing on your phone!

Apply Online
Contact
Grassroots Realty Group – Airdrie, Calgary & Surrounding Area
Suite # 717, 203-304 Main Street South
Airdrie, AB T4B 3C3
Certifications & Affiliations





Data is supplied by Pillar 9™ MLS® System. Pillar 9™ is the owner of the copyright in its MLS® System. Data is deemed reliable but is not guaranteed accurate by Pillar 9™. The trademarks MLS®, Multiple Listing Service® and the associated logos are owned by The Canadian Real Estate Association (CREA) and identify the quality of services provided by real estate professionals who are members of CREA. Used under license.
Copyright © 2025 Grassroots Realty Group Ltd. All rights reserved.
Real Estate Website Design by nine10 Incorporated









































