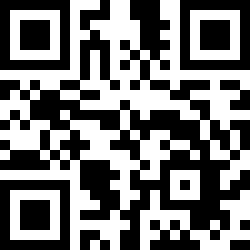Loading Listing...
- Loan Term
- Interest Rate
-
- Loan Amount
- Annual Tax
- Ann. Insurance
* Amounts are estimates only. Final payment amounts may vary.
Description
Motivated Seller! Freshly Painted! Finished Basement! Best Price Per Sq Ft in Legacy!
Welcome to this stunning 6-bedroom, 3.5-bathroom home located in the master-planned community of Legacy in SE Calgary. Offering over 3,300 sq. ft. of beautifully developed living space, this move-in-ready property stands out with fresh paint throughout, thoughtful upgrades, and exceptional value—boasting the lowest price per square foot in the neighborhood.
Step inside to discover a bright and open main floor designed for modern living. The heart of the home is the dream kitchen, featuring upgraded cabinetry, quartz countertops, and premium built-in stainless steel appliances, including a cooktop, chimney-style hood fan, and wall oven. The open-concept layout flows seamlessly from the kitchen to the dining area and spacious living room, perfect for entertaining or family gatherings. A versatile flex room on the main floor serves as an ideal home office, while a large mudroom with built-in storage and direct access to the pantry and double garage enhances daily convenience.
Upstairs, a generous bonus room provides the perfect space for a media area or playroom. The primary bedroom is a true retreat, complete with a large walk-in closet and a luxurious 5-piece ensuite that includes a soaker tub, dual vanities, and a walk-in glass shower. Three additional bedrooms, a spacious 5-piece bathroom, and a convenient upstairs laundry room complete the upper level.
The fully finished basement adds even more living space with two additional bedrooms, a 3-piece bathroom, and a huge recreation room—ideal for extended family, a guest suite, or entertaining.
Outside, the home features a fully landscaped and fenced backyard with a newly built deck, offering a perfect spot for outdoor relaxation or summer BBQs. Located just steps from three scenic playgrounds, this home is surrounded by the natural beauty Legacy is known for, including a 300-acre environmental reserve and an extensive network of walking paths.
You’ll also enjoy quick access to five golf courses within 15 minutes, the expansive Fish Creek Park in just 10 minutes, and the trendy Township Shopping Centre only 4 minutes away. Additional amenities such as the Legacy Township Shopping Complex and VIP Cinema are just a short drive, making this community ideal for active, connected living.
Don’t miss this incredible opportunity to own a spacious, upgraded, and fully finished family home in one of Calgary’s most sought-after neighborhoods. Contact your favorite REALTOR® today to book your private tour!
Property details
- MLS® #
- A2225955
- Property Type:
- Residential
- Subtype:
- Detached
- Subdivision:
- Legacy
- Price
- $819,999
- Sale/Lease:
- For Sale
- Size:
- 2,442 sq.ft.
- Bedrooms:
- 6
- Bathrooms:
- 3 full / 1 half
- Year Built:
- 2018 (7 years old)
- New Construction:
- Yes
- Structure Type:
- House
- Building Style:
- 2 Storey
- Garage:
- Yes
- Parking:
- Double Garage Attached
- Fence:
- Fenced
- Basement:
- Finished, Full
- Features:
- Breakfast Bar, Chandelier, Double Vanity, High Ceilings, Kitchen Island, No Animal Home, Open Floorplan, Pantry, Quartz Counters, See Remarks, Soaking Tub, Storage, Vinyl Windows, Walk-In Closet(s)
- Fireplaces:
- 1
- Inclusions:
- Window Coverings (only blinds), built-In Ceiling Speakers, Wine Fridge in kitchen, TV Mounts.
- Appliances:
- Built-In Oven, Dishwasher, Dryer, Garage Control(s), Gas Cooktop, Microwave, Range Hood, Refrigerator, Washer
- Laundry:
- Upper Level
- Exterior Features:
- Garden, Lighting, Playground, Private Entrance, Private Yard
- Patio/Porch Features:
- Deck, See Remarks
- Nearby Amenities:
- Park, Playground, Schools Nearby, Shopping Nearby, Sidewalks, Street Lights, Walking/Bike Paths
- Condo Amenities:
- Dog Park, Park, Parking, Picnic Area, Playground
- Condo Fee 2:
- $60
- Lot Size:
- 0.09 acres
- Lot Features:
- Back Lane, Back Yard, Interior Lot, Level, Rectangular Lot, See Remarks, Street Lighting
- Zoning:
- R-G
- Roof:
- Asphalt Shingle
- Exterior:
- Cement Fiber Board,Concrete,Stone,Vinyl Siding,Wood Frame
- Floors:
- Carpet, Ceramic Tile, Tile, Vinyl Plank
- Foundation:
- Poured Concrete
- Heating:
- Central, High Efficiency, Forced Air, Humidity Control, Natural Gas, See Remarks
- Cooling:
- None
- Amenities:
- Park, Playground, Schools Nearby, Shopping Nearby, Sidewalks, Street Lights, Walking/Bike Paths
- Possession:
- 30 Days / Neg
Basic Info
Building Info
Neighborhood Info
Condo/Association Info
Lot / Land Info
Materials & Systems
Listing Info
Listing office: RE/MAX Real Estate (Mountain View)
Your Realtor® Team

Realty Aces
Justin Wiechnik
587-899-3773
justin@realtyaces.ca
Ryan Wood
403-828-4645
ryansells247@gmail.com
Damien Berg
403-575-5035
damien@realtyaces.ca
Related Properties
Mortgage Calculator
- Loan Term
- Interest Rate
-
- Loan Amount
- Annual Tax
- Ann. Insurance
* Amounts are estimates only. Final payment amounts may vary.
Listing to Go
Snap this QR to open this listing on your phone!

Apply Online
Contact
Grassroots Realty Group – Airdrie, Calgary & Surrounding Area
Suite # 717, 203-304 Main Street South
Airdrie, AB T4B 3C3
Certifications & Affiliations





Data is supplied by Pillar 9™ MLS® System. Pillar 9™ is the owner of the copyright in its MLS® System. Data is deemed reliable but is not guaranteed accurate by Pillar 9™. The trademarks MLS®, Multiple Listing Service® and the associated logos are owned by The Canadian Real Estate Association (CREA) and identify the quality of services provided by real estate professionals who are members of CREA. Used under license.
Copyright © 2025 Grassroots Realty Group Ltd. All rights reserved.
Real Estate Website Design by nine10 Incorporated

















































