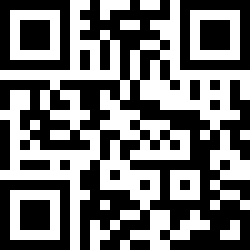Loading Listing...
- Loan Term
- Interest Rate
-
- Loan Amount
- Annual Tax
- Ann. Insurance
* Amounts are estimates only. Final payment amounts may vary.
Description
Bright & Cozy Townhome in South Windsong – Ideal for Families and First-Time Buyers!
Welcome to this beautifully maintained 3-bedroom, 3.5-bathroom townhome located in the desirable community of South Windsong directly across the street from Osborne Park. With 1,259 sq ft of thoughtfully designed living space plus a finished basement, this home offers the perfect blend of style, comfort, and functionality.
Step inside to find a bright and cozy open-concept layout featuring quartz countertops, modern finishes, and plenty of natural light throughout. The spacious kitchen is perfect for everyday living and entertaining, while the living and dining areas flow seamlessly together for a warm and inviting atmosphere.
Upstairs, you'll find three generous bedrooms, including a primary suite with ensuite bathroom and a walk in closet. Step out onto the oversized rooftop patio and enjoy the sunsets under the pergola.
Downstairs, the fully developed basement provides even more space— ideal for a rec room, home office, and future bedroom suite.
Enjoy the convenience of an attached double garage, and take advantage of all that South Windsong has to offer, including parks, schools, shopping, and quick access to major routes.
Whether you're a growing family or a first-time home buyer, this charming townhome is a must-see!
Property details
- MLS® #
- A2221123
- Property Type:
- Residential
- Subtype:
- Row/Townhouse
- Subdivision:
- South Windsong
- Price
- $499,990
- Sale/Lease:
- For Sale
- Size:
- 1,259 sq.ft.
- Bedrooms:
- 3
- Bathrooms:
- 3 full / 1 half
- Year Built:
- 2015 (10 years old)
- Structure Type:
- Four Plex
- Building Style:
- 2 Storey
- Garage:
- Yes
- Parking:
- Double Garage Attached, Garage Door Opener, Garage Faces Rear, Side By Side
- Basement:
- Finished, Full
- Features:
- No Animal Home, No Smoking Home, Pantry, Quartz Counters
- Inclusions:
- Pergola
- Appliances:
- Dishwasher, Electric Range, Garage Control(s), Microwave Hood Fan, Refrigerator, Washer/Dryer
- Laundry:
- In Basement
- Exterior Features:
- Balcony, BBQ gas line, Private Entrance
- Patio/Porch Features:
- Awning(s), Front Porch, Pergola, Rooftop Patio
- Nearby Amenities:
- Park, Playground, Schools Nearby, Shopping Nearby, Sidewalks, Street Lights
- Lot Size:
- 0.03 acres
- Lot Features:
- Back Lane, Low Maintenance Landscape
- Zoning:
- R2-T
- Roof:
- Asphalt Shingle
- Exterior:
- Mixed
- Floors:
- Carpet, Laminate, Tile
- Foundation:
- Poured Concrete
- Heating:
- Central, Natural Gas
- Cooling:
- None
- Amenities:
- Park, Playground, Schools Nearby, Shopping Nearby, Sidewalks, Street Lights
- Possession:
- 60 Days / Neg
- Days on Market:
- 18
Basic Info
Building Info
Neighborhood Info
Lot / Land Info
Materials & Systems
Listing Info
Listing office: Real Broker
Your Realtor® Team

Realty Aces
Justin Wiechnik
587-899-3773
justin@realtyaces.ca
Ryan Wood
403-828-4645
ryansells247@gmail.com
Damien Berg
403-575-5035
damien@realtyaces.ca
Related Properties
Mortgage Calculator
- Loan Term
- Interest Rate
-
- Loan Amount
- Annual Tax
- Ann. Insurance
* Amounts are estimates only. Final payment amounts may vary.
Listing to Go
Snap this QR to open this listing on your phone!

Apply Online
Contact
Grassroots Realty Group – Airdrie, Calgary & Surrounding Area
Suite # 717, 203-304 Main Street South
Airdrie, AB T4B 3C3
Certifications & Affiliations





Data is supplied by Pillar 9™ MLS® System. Pillar 9™ is the owner of the copyright in its MLS® System. Data is deemed reliable but is not guaranteed accurate by Pillar 9™. The trademarks MLS®, Multiple Listing Service® and the associated logos are owned by The Canadian Real Estate Association (CREA) and identify the quality of services provided by real estate professionals who are members of CREA. Used under license.
Copyright © 2025 Grassroots Realty Group Ltd. All rights reserved.
Real Estate Website Design by nine10 Incorporated




































