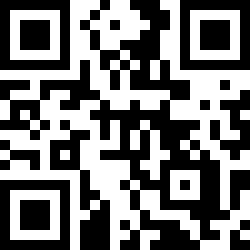Loading Listing...
- Loan Term
- Interest Rate
-
- Loan Amount
- Annual Tax
- Ann. Insurance
* Amounts are estimates only. Final payment amounts may vary.
Description
!! Open House Sunday, July 20th from 1:00pm - 3:00pm !! Discover this exceptional three-storey corner townhouse in Windsong - it’s a rare find WITHOUT condo fees! Perfectly positioned beside serene green walking paths and just steps from schools and playgrounds, this inviting home offers the ideal blend of natural beauty and friendly neighborhood conveniences. You’ll enjoy the privacy of sharing only one common wall, while added windows along the exterior flood the interior with natural light. Step inside to find a welcoming foyer with a coat closet and space for additional furniture. There’s also direct access to the attached single garage and a private laundry room tucked away on this lower level. The main level reveals an airy and open design featuring a wide living room with multiple options for positioning furniture. The warm kitchen cabinetry harmonizes beautifully with coordinating countertops and quality stainless steel appliances; including a brand new refrigerator with a waterline AND a brand new dishwasher. A charming window-side reading bench creates the perfect nook for quiet moments, while the keyhole design from the kitchen sink provides views to the formal dining area. This formal space offers access to a front-facing balcony overlooking the green space and more. What truly distinguishes this home is its collection of exquisite designer wallpapers imported directly from Germany, each selected for its unique texture and timeless appeal. Professionally installed throughout key feature rooms including: the dining room, main floor powder room, and both upstairs bedrooms. These sophisticated wall coverings elevate each space tastefully. Upstairs, the primary bedroom suite features a generous walk-in closet and direct views to the walking path, it also has immediate access to the 4-piece bathroom. The secondary bedroom is a functional space ideal for children, guests, or serves well as an office. This exceptional property has an ENVIABLE location - You’re walking distance to schools, playgrounds, and scenic ponds, while also only being a few kilometers from a vibrant shopping district. With the remarkable advantage of NO condo fees, this townhome presents outstanding affordability. It’s the perfect blend of STYLE, COMFORT, and VALUE in one of Airdrie's most convenient communities. Let’s not forget, your only 10 minutes to Cross Iron Mills and 12 minutes to Calgary limits from here. Be sure to view the virtual iGuide, and book your showing today!
Property details
- MLS® #
- A2220580
- Property Type:
- Residential
- Subtype:
- Row/Townhouse
- Subdivision:
- Windsong
- Price
- $425,000
- Sale/Lease:
- For Sale
- Size:
- 1,414 sq.ft.
- Bedrooms:
- 2
- Bathrooms:
- 1 full / 1 half
- Year Built:
- 2012 (13 years old)
- Structure Type:
- Five Plus
- Building Style:
- 3 (or more) Storey
- Garage:
- Yes
- Parking:
- Single Garage Attached
- Basement:
- No
- Features:
- Built-in Features, Closet Organizers, No Smoking Home, Open Floorplan, Vinyl Windows
- Inclusions:
- Second Refrigerator in Garage
- Appliances:
- Dishwasher, Electric Stove, Garage Control(s), Microwave Hood Fan, Refrigerator, Washer/Dryer, Window Coverings
- Laundry:
- In Unit, Laundry Room, Lower Level
- Exterior Features:
- Balcony, Lighting, Playground
- Patio/Porch Features:
- Balcony(s)
- Nearby Amenities:
- Park, Playground, Schools Nearby, Shopping Nearby, Sidewalks, Street Lights, Walking/Bike Paths
- Lot Size:
- 0.03 acres
- Lot Features:
- Backs on to Park/Green Space, Corner Lot, Front Yard, Many Trees, Street Lighting, Views
- Zoning:
- R-BTB
- Roof:
- Asphalt Shingle
- Exterior:
- Mixed,Stone,Vinyl Siding,Wood Frame
- Floors:
- Carpet, Laminate
- Foundation:
- Poured Concrete
- Heating:
- Forced Air
- Cooling:
- None
- Amenities:
- Park, Playground, Schools Nearby, Shopping Nearby, Sidewalks, Street Lights, Walking/Bike Paths
- Possession:
- Immediate,Negotiable
- Days on Market:
- 71
Basic Info
Building Info
Neighborhood Info
Lot / Land Info
Materials & Systems
Listing Info
Listing office: Real Broker
Media & Video
Experience this property!
Virtual TourYour Realtor® Team

Realty Aces
Justin Wiechnik
587-899-3773
justin@realtyaces.ca
Ryan Wood
403-828-4645
ryansells247@gmail.com
Damien Berg
403-575-5035
damien@realtyaces.ca
Related Properties
Mortgage Calculator
- Loan Term
- Interest Rate
-
- Loan Amount
- Annual Tax
- Ann. Insurance
* Amounts are estimates only. Final payment amounts may vary.
Listing to Go
Snap this QR to open this listing on your phone!

Apply Online
Contact
Grassroots Realty Group – Airdrie, Calgary & Surrounding Area
Suite # 717, 203-304 Main Street South
Airdrie, AB T4B 3C3
Certifications & Affiliations





Data is supplied by Pillar 9™ MLS® System. Pillar 9™ is the owner of the copyright in its MLS® System. Data is deemed reliable but is not guaranteed accurate by Pillar 9™. The trademarks MLS®, Multiple Listing Service® and the associated logos are owned by The Canadian Real Estate Association (CREA) and identify the quality of services provided by real estate professionals who are members of CREA. Used under license.
Copyright © 2025 Grassroots Realty Group Ltd. All rights reserved.
Real Estate Website Design by nine10 Incorporated











































