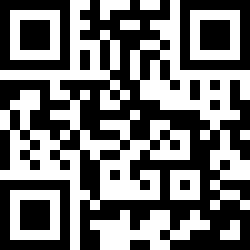Loading Listing...
- Loan Term
- Interest Rate
-
- Loan Amount
- Annual Tax
- Ann. Insurance
* Amounts are estimates only. Final payment amounts may vary.
Description
LIVE BY THE WATER — Stunning Townhome Backing Onto the Canals in the heart of Airdrie! This beautifully designed townhome offers the perfect blend of luxury, comfort, and nature. With its bright, spacious layout and breathtaking canal views, this home is an oasis of modern living. Enjoy the convenience of a single-attached garage and additional visitor parking — perfect for hosting family and friends. Step inside and be welcomed by a BRIGHT and SPACIOUS open-concept main floor, where the gourmet kitchen becomes the heart of your home, offering generous counter space and a perfect layout for cooking and entertaining. The large living room and a sunny dining area provide a seamless flow, perfect for gatherings or cozy evenings. A convenient 2-piece powder room adds functionality to the main level. Upstairs, discover three generously sized bedrooms, including a luxurious PRIMARY SUITE complete with a walk-in closet and a private 4-piece ensuite — your personal sanctuary. Two additional bedrooms and another 4-piece bathroom ensure space and comfort for family members or guests.
The outdoor experience is truly unmatched — step out onto your PRIVATE BALCONY and embrace the calming views of the canal, where tranquil waters and colorful sunsets create a perfect setting for morning coffee or evening relaxation. Whether you're watching the ducks glide by or enjoying a peaceful walk along the canal trails, this location offers a serene escape from the everyday.
Homes like this are rare to find! Whether you’re a first-time buyer, looking for an investment property, or simply craving the lifestyle of living by the water, this townhome offers exceptional value and unparalleled quality of life.
Property details
- MLS® #
- A2220451
- Property Type:
- Residential
- Subtype:
- Row/Townhouse
- Subdivision:
- Canals
- Price
- $415,000
- Sale/Lease:
- For Sale
- Size:
- 1,417 sq.ft.
- Bedrooms:
- 3
- Bathrooms:
- 2 full / 1 half
- Year Built:
- 2024 (1 years old)
- Structure Type:
- Five Plus
- Building Style:
- 3 (or more) Storey
- Garage:
- Yes
- Parking:
- Driveway, Single Garage Attached
- Basement:
- No
- Features:
- Quartz Counters
- Inclusions:
- n/a
- Appliances:
- Dishwasher, Dryer, Electric Stove, Microwave Hood Fan, Refrigerator, Washer, Window Coverings
- Laundry:
- Upper Level
- Exterior Features:
- Balcony
- Patio/Porch Features:
- Balcony(s)
- Nearby Amenities:
- Fishing, Park, Playground, Schools Nearby, Shopping Nearby, Sidewalks, Street Lights, Walking/Bike Paths
- Condo Type:
- Conventional Condo
- Condo Amenities:
- Visitor Parking
- Condo Fee:
- $350
- Condo Fee Includes:
- Common Area Maintenance, Insurance, Professional Management, Reserve Fund Contributions, Snow Removal, Trash
- Pets Allowed:
- Yes
- Lot Features:
- Back Yard, Backs on to Park/Green Space, Landscaped, No Neighbours Behind
- Zoning:
- R5
- Roof:
- Asphalt Shingle
- Exterior:
- Vinyl Siding,Wood Frame
- Floors:
- Carpet, Tile, Vinyl Plank
- Foundation:
- Poured Concrete
- Heating:
- Forced Air, Natural Gas
- Cooling:
- None
- Amenities:
- Fishing, Park, Playground, Schools Nearby, Shopping Nearby, Sidewalks, Street Lights, Walking/Bike Paths
- Possession:
- 15 Days / Neg,30 Days / Neg
- Days on Market:
- 69
Basic Info
Building Info
Neighborhood Info
Condo/Association Info
Lot / Land Info
Materials & Systems
Listing Info
Listing office: Royal LePage METRO
Media & Video
Experience this property!
Virtual TourYour Realtor® Team

Realty Aces
Justin Wiechnik
587-899-3773
justin@realtyaces.ca
Ryan Wood
403-828-4645
ryansells247@gmail.com
Damien Berg
403-575-5035
damien@realtyaces.ca
Related Properties
Mortgage Calculator
- Loan Term
- Interest Rate
-
- Loan Amount
- Annual Tax
- Ann. Insurance
* Amounts are estimates only. Final payment amounts may vary.
Listing to Go
Snap this QR to open this listing on your phone!

Apply Online
Contact
Grassroots Realty Group – Airdrie, Calgary & Surrounding Area
Suite # 717, 203-304 Main Street South
Airdrie, AB T4B 3C3
Certifications & Affiliations





Data is supplied by Pillar 9™ MLS® System. Pillar 9™ is the owner of the copyright in its MLS® System. Data is deemed reliable but is not guaranteed accurate by Pillar 9™. The trademarks MLS®, Multiple Listing Service® and the associated logos are owned by The Canadian Real Estate Association (CREA) and identify the quality of services provided by real estate professionals who are members of CREA. Used under license.
Copyright © 2025 Grassroots Realty Group Ltd. All rights reserved.
Real Estate Website Design by nine10 Incorporated





























