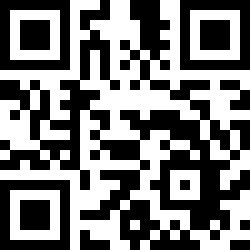Loading Listing...
- Loan Term
- Interest Rate
-
- Loan Amount
- Annual Tax
- Ann. Insurance
* Amounts are estimates only. Final payment amounts may vary.
Description
OPEN HOUSE: SAT & SUN 1-4, MAY 24,25 2025**Location, location, location! Just one block from top-rated Tom Baines School, within walking distance to Edgemont Elementary, preschool, parks, pathways, and the Shopping Centre—this beautifully designed 4-level split home offers both convenience and flexibility for growing or multi-generational families. Featuring 5 spacious bedrooms and 4 full bathrooms, this home boasts an open-concept layout with vaulted ceilings and skylight windows that flood the main floor with natural light. The bright living and dining areas lead into a functional kitchen with oak cabinetry, center island, and access to a sunny deck and fully fenced backyard. Upstairs, you’ll find a generous secondary bedroom and a large primary suite complete with a corner tub, separate shower, and oversized vanity. The third level includes a walkout family room with fireplace, a third large bedroom with its own 4-piece ensuite, making it ideal for guests or teens. The fully finished basement offers 2 more good-sized rooms, a 3-piece bathroom, laundry area, and a huge crawl space for storage. With a potential separate entrance, this home provides excellent setup for two-family living or future suite development (subject to city approval). Upgrades include newer windows and an aggregate driveway. Close to ravines, pathways, transit, and major roads—this Edgemont gem checks all the boxes! Don’t miss this rare opportunity—book your private showing today!
Property details
- MLS® #
- A2219731
- Property Type:
- Residential
- Subtype:
- Detached
- Subdivision:
- Edgemont
- Price
- $669,900
- Sale/Lease:
- For Sale
- Size:
- 1,321 sq.ft.
- Bedrooms:
- 5
- Bathrooms:
- 4
- Year Built:
- 1985 (40 years old)
- Structure Type:
- House
- Building Style:
- 4 Level Split
- Garage:
- Yes
- Parking:
- Double Garage Attached
- Fence:
- Fenced
- Basement:
- Finished, Full
- Features:
- See Remarks, Separate Entrance
- Fireplaces:
- 1
- Inclusions:
- none
- Appliances:
- Dishwasher, Dryer, Gas Stove, Microwave, Range Hood, Refrigerator, Washer, Window Coverings
- Laundry:
- In Basement
- Exterior Features:
- Balcony, Private Entrance, Private Yard
- Patio/Porch Features:
- Patio
- Nearby Amenities:
- Park, Schools Nearby, Shopping Nearby
- Lot Size:
- 0.12 acres
- Lot Features:
- Back Yard, City Lot
- Zoning:
- R-CG
- Roof:
- Asphalt Shingle
- Exterior:
- Wood Frame,Wood Siding
- Floors:
- Carpet, Laminate, Linoleum
- Foundation:
- Poured Concrete
- Heating:
- Forced Air, Natural Gas
- Cooling:
- None
- Amenities:
- Park, Schools Nearby, Shopping Nearby
- Possession:
- 60 Days / Neg,90 Days / Neg
- Days on Market:
- 26
Basic Info
Building Info
Neighborhood Info
Lot / Land Info
Materials & Systems
Listing Info
Listing office: Homecare Realty Ltd.
Your Realtor® Team

Realty Aces
Justin Wiechnik
587-899-3773
justin@realtyaces.ca
Ryan Wood
403-828-4645
ryansells247@gmail.com
Damien Berg
403-575-5035
damien@realtyaces.ca
Related Properties
Mortgage Calculator
- Loan Term
- Interest Rate
-
- Loan Amount
- Annual Tax
- Ann. Insurance
* Amounts are estimates only. Final payment amounts may vary.
Listing to Go
Snap this QR to open this listing on your phone!

Apply Online
Contact
Grassroots Realty Group – Airdrie, Calgary & Surrounding Area
Suite # 717, 203-304 Main Street South
Airdrie, AB T4B 3C3
Certifications & Affiliations





Data is supplied by Pillar 9™ MLS® System. Pillar 9™ is the owner of the copyright in its MLS® System. Data is deemed reliable but is not guaranteed accurate by Pillar 9™. The trademarks MLS®, Multiple Listing Service® and the associated logos are owned by The Canadian Real Estate Association (CREA) and identify the quality of services provided by real estate professionals who are members of CREA. Used under license.
Copyright © 2025 Grassroots Realty Group Ltd. All rights reserved.
Real Estate Website Design by nine10 Incorporated






































