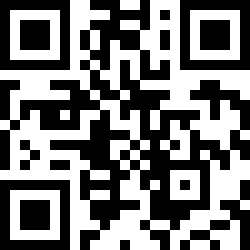Loading Listing...
- Loan Term
- Interest Rate
-
- Loan Amount
- Annual Tax
- Ann. Insurance
* Amounts are estimates only. Final payment amounts may vary.
Description
Spotless, Stylish, and Move-In Ready in Copperfield! This exceptionally maintained and thoughtfully updated home offers the perfect blend of comfort, style, and functionality— ideal for growing families! Step inside to a bright and inviting main floor featuring gorgeous vinyl plank flooring, modern, on trend paint colors, and a contemporary kitchen with sleek S/S appliances and plenty of cabinetry— perfect for any home chef. Upstairs, you'll find three generously sized bedrooms, including a king sized primary retreat with a large walk-in closet and a spa-inspired ensuite featuring a soaking tub and separate shower. The two additional bedrooms are both spacious and versatile— ideal for kids, guests, or a home office. A large bonus room offers the perfect setting for movie nights, playtime, or relaxing, and upstairs laundry adds convenience to your daily routine. The newly developed basement features oversized sunshine windows, a fourth bedroom, a 2 piece bathroom, and a cozy family room— great for teens or extended family. Outside, enjoy the fully fenced backyard with an updated deck and patio— perfect for summer barbecues and outdoor entertaining. Close to schools, shopping, transit, parks, playgrounds, pathways, and Copperfield Pond, this home is truly a rare find in one of Calgary’s most desirable neighbourhoods
Property details
- MLS® #
- A2227433
- Property Type:
- Residential
- Subtype:
- Detached
- Subdivision:
- Copperfield
- Price
- $689,900
- Sale/Lease:
- For Sale
- Size:
- 1,895 sq.ft.
- Bedrooms:
- 3
- Bathrooms:
- 2 full / 2 half
- Year Built:
- 2004 (21 years old)
- Structure Type:
- House
- Building Style:
- 2 Storey
- Garage:
- Yes
- Parking:
- Double Garage Attached
- Fence:
- Fenced
- Basement:
- Finished, Full
- Features:
- Closet Organizers, Jetted Tub, Kitchen Island, Walk-In Closet(s)
- Fireplaces:
- 1
- Inclusions:
- Tv and TV Bracket in Living room. Tv Bracket in Master Bedroom.
- Appliances:
- Dishwasher, Dryer, Garage Control(s), Range Hood, Refrigerator, Stove(s), Washer, Window Coverings
- Laundry:
- Upper Level
- Exterior Features:
- Fire Pit, Garden
- Patio/Porch Features:
- Deck
- Nearby Amenities:
- Park, Playground, Schools Nearby, Shopping Nearby, Sidewalks, Street Lights
- Lot Size:
- 0.09 acres
- Lot Features:
- Back Yard, Front Yard, Landscaped, Lawn, Level, Low Maintenance Landscape
- Zoning:
- R-G
- Roof:
- Asphalt Shingle
- Exterior:
- Vinyl Siding,Wood Frame
- Floors:
- Carpet, Ceramic Tile, Vinyl
- Foundation:
- Poured Concrete
- Heating:
- Forced Air
- Cooling:
- Central Air
- Amenities:
- Park, Playground, Schools Nearby, Shopping Nearby, Sidewalks, Street Lights
- Possession:
- 30 Days / Neg
Basic Info
Building Info
Neighborhood Info
Lot / Land Info
Materials & Systems
Listing Info
Listing office: CIR Realty
Media & Video
Experience this property!
Virtual TourYour Realtor® Team

Realty Aces
Justin Wiechnik
587-899-3773
justin@realtyaces.ca
Ryan Wood
403-828-4645
ryansells247@gmail.com
Damien Berg
403-575-5035
damien@realtyaces.ca
Related Properties
Mortgage Calculator
- Loan Term
- Interest Rate
-
- Loan Amount
- Annual Tax
- Ann. Insurance
* Amounts are estimates only. Final payment amounts may vary.
Listing to Go
Snap this QR to open this listing on your phone!

Apply Online
Contact
Grassroots Realty Group – Airdrie, Calgary & Surrounding Area
Suite # 717, 203-304 Main Street South
Airdrie, AB T4B 3C3
Certifications & Affiliations





Data is supplied by Pillar 9™ MLS® System. Pillar 9™ is the owner of the copyright in its MLS® System. Data is deemed reliable but is not guaranteed accurate by Pillar 9™. The trademarks MLS®, Multiple Listing Service® and the associated logos are owned by The Canadian Real Estate Association (CREA) and identify the quality of services provided by real estate professionals who are members of CREA. Used under license.
Copyright © 2025 Grassroots Realty Group Ltd. All rights reserved.
Real Estate Website Design by nine10 Incorporated




































