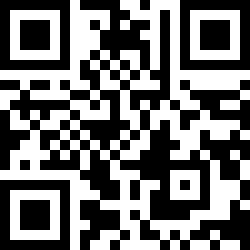Loading Listing...
- Loan Term
- Interest Rate
-
- Loan Amount
- Annual Tax
- Ann. Insurance
* Amounts are estimates only. Final payment amounts may vary.
Description
Welcome to this spacious and well-maintained two storey townhome in the beautiful, peaceful community of Midnapore. As you walk into this wonderful home, you are greeted with an expansive foyer, that leads up to the open-concept main floor which flows seamlessly from the cozy living room with a fireplace into the dining area and kitchen. What a perfect set-up for both relaxing evenings and entertaining guests. Upstairs, you'll find a generously sized primary bedroom, with a walkthrough closet to the 4-pc main bathroom. The second bedroom provides a peaceful retreat with plenty of space for rest or a home office setup, and the bonus room is a great place to spend evenings with the family. The west-facing backyard offers a private patio and a lovely green space just beyond — ideal for enjoying summer evenings or letting a pet out for a stroll. Additional features include an attached single-car garage, ample storage, and the convenience of condo living with exterior maintenance handled for you. With lake access, nearby parks, schools, shopping, and transit, this location blends suburban charm with urban convenience. Whether you're a first-time buyer, downsizing, or looking for a smart investment, this townhome offers incredible value in one of Calgary’s most established lake communities.
Property details
- MLS® #
- A2213883
- Property Type:
- Residential
- Subtype:
- Row/Townhouse
- Subdivision:
- Midnapore
- Price
- $450,000
- Sale/Lease:
- For Sale
- Size:
- 1,389 sq.ft.
- Bedrooms:
- 2
- Bathrooms:
- 1 full / 1 half
- Year Built:
- 1979 (46 years old)
- Structure Type:
- Five Plus
- Building Style:
- 2 Storey
- Garage:
- Yes
- Parking:
- Single Garage Attached
- Fence:
- Fenced
- Basement:
- Full, Unfinished
- Features:
- Granite Counters, Open Floorplan, Storage
- Fireplaces:
- 1
- Inclusions:
- N/A
- Appliances:
- Dishwasher, Electric Stove, Microwave Hood Fan, Refrigerator, Washer/Dryer, Window Coverings
- Laundry:
- In Basement
- Exterior Features:
- Private Entrance, Private Yard
- Patio/Porch Features:
- Patio
- Nearby Amenities:
- Lake, Park, Playground, Schools Nearby, Shopping Nearby, Sidewalks, Street Lights, Walking/Bike Paths
- Condo Type:
- Conventional Condo
- Condo Amenities:
- Beach Access
- Condo Fee:
- $418
- Condo Fee 2:
- $250
- Condo Fee Includes:
- Amenities of HOA/Condo, Common Area Maintenance, Insurance, Maintenance Grounds, Professional Management, Reserve Fund Contributions, Snow Removal, Trash
- Pets Allowed:
- Yes
- Lot Features:
- Back Yard, Lawn
- Zoning:
- M-C1
- Roof:
- Asphalt Shingle
- Exterior:
- Brick,Wood Frame,Wood Siding
- Floors:
- Carpet, Laminate, Tile
- Foundation:
- Poured Concrete
- Heating:
- Forced Air, Natural Gas
- Cooling:
- None
- Amenities:
- Lake, Park, Playground, Schools Nearby, Shopping Nearby, Sidewalks, Street Lights, Walking/Bike Paths
- Possession:
- 60 Days / Neg
Basic Info
Building Info
Neighborhood Info
Condo/Association Info
Lot / Land Info
Materials & Systems
Listing Info
Listing office: Real Broker
Your Realtor® Team

Realty Aces
Justin Wiechnik
587-899-3773
justin@realtyaces.ca
Ryan Wood
403-828-4645
ryansells247@gmail.com
Damien Berg
403-575-5035
damien@realtyaces.ca
Related Properties
Mortgage Calculator
- Loan Term
- Interest Rate
-
- Loan Amount
- Annual Tax
- Ann. Insurance
* Amounts are estimates only. Final payment amounts may vary.
Listing to Go
Snap this QR to open this listing on your phone!

Apply Online
Contact
Grassroots Realty Group – Airdrie, Calgary & Surrounding Area
Suite # 717, 203-304 Main Street South
Airdrie, AB T4B 3C3
Certifications & Affiliations





Data is supplied by Pillar 9™ MLS® System. Pillar 9™ is the owner of the copyright in its MLS® System. Data is deemed reliable but is not guaranteed accurate by Pillar 9™. The trademarks MLS®, Multiple Listing Service® and the associated logos are owned by The Canadian Real Estate Association (CREA) and identify the quality of services provided by real estate professionals who are members of CREA. Used under license.
Copyright © 2025 Grassroots Realty Group Ltd. All rights reserved.
Real Estate Website Design by nine10 Incorporated

































