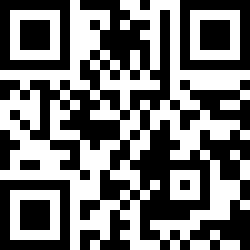Loading Listing...
- Loan Term
- Interest Rate
-
- Loan Amount
- Annual Tax
- Ann. Insurance
* Amounts are estimates only. Final payment amounts may vary.
Description
Welcome home to your bright, open concept, modern, and brand new townhouse! Located right next to a green space and close to schools and amenities, this home is perfect for a young family starting out, couple, or professional single. Beautiful townhouse with the perfect location in a newly built community. Right across from K-5 Copperfield school, playground, huge park, a block to the outdoor rink, community association, pond, and a quick drive to all amenities! Up the stairs you are greeted with an open floor plan including a bright and spacious living room, kitchen, half bath and dining room. Your brand new kitchen has a big island, stainless steel appliances, lots of counter space, and tons of cabinets, with large deck with more than enough room for patio furniture and a BBQ to enjoy the summer months coming up. The primary bedroom has generous room for a king-sized bed, as well as a walk-in closet and master ensuite with double vanity sinks. Also upstairs is your laundry room, made for convenience, two more bedrooms and another beautiful bathroom. This is a spacious and comfortable townhouse in a great neighborhood. With low condo fees, this townhome has exactly what you're looking for! Book your showing today!
Property details
- MLS® #
- A2214926
- Property Type:
- Residential
- Subtype:
- Row/Townhouse
- Subdivision:
- Copperfield
- Price
- $465,000
- Sale/Lease:
- For Sale
- Size:
- 1,233 sq.ft.
- Bedrooms:
- 3
- Bathrooms:
- 2 full / 1 half
- Year Built:
- 2022 (3 years old)
- Structure Type:
- Five Plus
- Building Style:
- 3 (or more) Storey
- Garage:
- Yes
- Parking:
- Driveway, On Street, Single Garage Attached, Tandem
- Basement:
- See Remarks
- Features:
- No Smoking Home, Stone Counters, Storage, Vinyl Windows
- Inclusions:
- n/a
- Appliances:
- Dishwasher, Electric Oven, Microwave Hood Fan, Refrigerator, Washer/Dryer
- Laundry:
- Upper Level
- Exterior Features:
- Other
- Patio/Porch Features:
- Patio
- Nearby Amenities:
- Clubhouse, Park, Playground, Schools Nearby, Shopping Nearby, Sidewalks, Street Lights
- Condo Type:
- Conventional Condo
- Condo Amenities:
- Parking, Snow Removal, Visitor Parking
- Condo Fee:
- $229
- Condo Fee Includes:
- Common Area Maintenance, Professional Management, Reserve Fund Contributions, Trash
- Pets Allowed:
- Yes
- Lot Features:
- Lawn, Street Lighting
- Zoning:
- M-G
- Roof:
- Asphalt Shingle
- Exterior:
- Vinyl Siding
- Floors:
- Carpet, Laminate
- Foundation:
- Poured Concrete
- Heating:
- Forced Air
- Cooling:
- None
- Amenities:
- Clubhouse, Park, Playground, Schools Nearby, Shopping Nearby, Sidewalks, Street Lights
- Possession:
- 15 Days / Neg
- Days on Market:
- 36
Basic Info
Building Info
Neighborhood Info
Condo/Association Info
Lot / Land Info
Materials & Systems
Listing Info
Listing office: RE/MAX Landan Real Estate
Your Realtor® Team

Realty Aces
Justin Wiechnik
587-899-3773
justin@realtyaces.ca
Ryan Wood
403-828-4645
ryansells247@gmail.com
Damien Berg
403-575-5035
damien@realtyaces.ca
Related Properties
Mortgage Calculator
- Loan Term
- Interest Rate
-
- Loan Amount
- Annual Tax
- Ann. Insurance
* Amounts are estimates only. Final payment amounts may vary.
Listing to Go
Snap this QR to open this listing on your phone!

Apply Online
Contact
Grassroots Realty Group – Airdrie, Calgary & Surrounding Area
Suite # 717, 203-304 Main Street South
Airdrie, AB T4B 3C3
Certifications & Affiliations





Data is supplied by Pillar 9™ MLS® System. Pillar 9™ is the owner of the copyright in its MLS® System. Data is deemed reliable but is not guaranteed accurate by Pillar 9™. The trademarks MLS®, Multiple Listing Service® and the associated logos are owned by The Canadian Real Estate Association (CREA) and identify the quality of services provided by real estate professionals who are members of CREA. Used under license.
Copyright © 2025 Grassroots Realty Group Ltd. All rights reserved.
Real Estate Website Design by nine10 Incorporated

















































