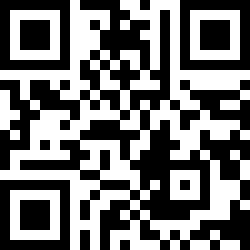Loading Listing...
- Loan Term
- Interest Rate
-
- Loan Amount
- Annual Tax
- Ann. Insurance
* Amounts are estimates only. Final payment amounts may vary.
Description
Welcome to this brand new townhouse in the lively Seton community of Calgary! This exceptional townhome spans over 1,295 sq ft, featuring a thoughtfully designed open-concept layout with sleek, modern finishes. Offering three spacious bedrooms, 2.5 bathrooms, and a double attached garage, this property is ideal for investors eyeing a high-potential asset or first-time buyers searching for their perfect home.
Located in a sought-after area, you’ll be within walking distance to the YMCA, South Health Campus hospital, and a variety of shops and restaurants, ensuring unparalleled convenience and ease of access to all amenities. Inside, you’ll find well-maintained interiors that blend style with functionality. The second bedroom on the upper floor even includes its own private balcony—perfect for enjoying a quiet morning coffee. The kitchen, equipped with a pantry and an island, provides a great space for cooking and entertaining, and the open layout easily accommodates a dining area.
Don’t miss the opportunity to enjoy everything Seton has to offer—book a viewing today and make this beautiful townhome your own!
Property details
- MLS® #
- A2212071
- Property Type:
- Residential
- Subtype:
- Row/Townhouse
- Subdivision:
- Seton
- Price
- $520,000
- Sale/Lease:
- For Sale
- Size:
- 1,296 sq.ft.
- Bedrooms:
- 3
- Bathrooms:
- 2 full / 1 half
- Year Built:
- 2025 (0 years old)
- New Construction:
- Yes
- Structure Type:
- Five Plus
- Building Style:
- 3 (or more) Storey
- Garage:
- Yes
- Parking:
- Double Garage Attached, Garage Door Opener
- Basement:
- No
- Features:
- No Animal Home, No Smoking Home, Open Floorplan, Pantry, Quartz Counters, Vinyl Windows, Walk-In Closet(s)
- Inclusions:
- N/A
- Appliances:
- Dishwasher, Dryer, Electric Range, Range Hood, Refrigerator, Washer
- Laundry:
- Upper Level
- Exterior Features:
- Balcony
- Patio/Porch Features:
- Balcony(s)
- Nearby Amenities:
- Park, Playground, Schools Nearby, Shopping Nearby, Sidewalks, Street Lights, Walking/Bike Paths
- Condo Type:
- Conventional Condo
- Condo Amenities:
- Trash, Visitor Parking
- Condo Fee:
- $272
- Condo Fee 2:
- $375
- Condo Fee Includes:
- Insurance, Maintenance Grounds, Professional Management, Reserve Fund Contributions, Snow Removal, Trash
- Pets Allowed:
- Yes
- Lot Features:
- Interior Lot
- Zoning:
- M-1
- Roof:
- Asphalt Shingle
- Exterior:
- Vinyl Siding,Wood Frame
- Floors:
- Carpet, Vinyl Plank
- Foundation:
- Poured Concrete
- Heating:
- Forced Air, Natural Gas
- Cooling:
- None
- Amenities:
- Park, Playground, Schools Nearby, Shopping Nearby, Sidewalks, Street Lights, Walking/Bike Paths
- Possession:
- Immediate,Negotiable
Basic Info
Building Info
Neighborhood Info
Condo/Association Info
Lot / Land Info
Materials & Systems
Listing Info
Listing office: eXp Realty
Media & Video
Experience this property!
Virtual TourYour Realtor® Team

Realty Aces
Justin Wiechnik
587-899-3773
justin@realtyaces.ca
Ryan Wood
403-828-4645
ryansells247@gmail.com
Damien Berg
403-575-5035
damien@realtyaces.ca
Related Properties
Mortgage Calculator
- Loan Term
- Interest Rate
-
- Loan Amount
- Annual Tax
- Ann. Insurance
* Amounts are estimates only. Final payment amounts may vary.
Listing to Go
Snap this QR to open this listing on your phone!

Apply Online
Contact
Grassroots Realty Group – Airdrie, Calgary & Surrounding Area
Suite # 717, 203-304 Main Street South
Airdrie, AB T4B 3C3
Certifications & Affiliations





Data is supplied by Pillar 9™ MLS® System. Pillar 9™ is the owner of the copyright in its MLS® System. Data is deemed reliable but is not guaranteed accurate by Pillar 9™. The trademarks MLS®, Multiple Listing Service® and the associated logos are owned by The Canadian Real Estate Association (CREA) and identify the quality of services provided by real estate professionals who are members of CREA. Used under license.
Copyright © 2025 Grassroots Realty Group Ltd. All rights reserved.
Real Estate Website Design by nine10 Incorporated


































