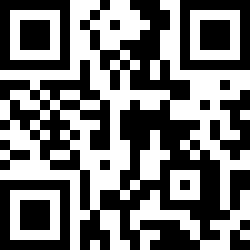Loading Listing...
- Loan Term
- Interest Rate
-
- Loan Amount
- Annual Tax
- Ann. Insurance
* Amounts are estimates only. Final payment amounts may vary.
Description
Welcome to this beautifully updated, spotlessly clean home in the great community of Renfrew with over 1500 feet of developed living space. As you enter the home, you will find a beautiful large kitchen with stainless steel appliances, granite countertops, and Gorgeous tile floors. A bright open Space leads you into the spacious living room, With beautiful laminate flooring and a large window. Upstairs, you will find three very spacious bedrooms with lots of light and a four piece bathroom. The basement is developed with a beautiful family room and laundry room, and a newer three-piece bathroom. This home must be seen. Close to downtown, buses, schools, shopping, and Deerfoot Trail, Arenas and swimming pool. You’ll fall in love
Property details
- MLS® #
- A2210871
- Property Type:
- Residential
- Subtype:
- Row/Townhouse
- Subdivision:
- Renfrew
- Price
- $410,000
- Sale/Lease:
- For Sale
- Size:
- 1,056 sq.ft.
- Bedrooms:
- 3
- Bathrooms:
- 2
- Year Built:
- 1955 (70 years old)
- Structure Type:
- Five Plus
- Building Style:
- 2 Storey
- Garage:
- No
- Parking:
- Off Street, Stall
- Basement:
- Finished, Full
- Features:
- No Animal Home, No Smoking Home
- Inclusions:
- N/a
- Appliances:
- Dishwasher, Dryer, Electric Stove, Washer, Window Coverings
- Laundry:
- In Basement
- Exterior Features:
- Courtyard
- Patio/Porch Features:
- Front Porch, Rear Porch
- Nearby Amenities:
- Park, Playground, Schools Nearby
- Condo Type:
- Conventional Condo
- Condo Amenities:
- Bicycle Storage, Visitor Parking
- Condo Fee:
- $419
- Condo Fee Includes:
- Amenities of HOA/Condo, Common Area Maintenance, Maintenance Grounds, Reserve Fund Contributions, Trash
- Pets Allowed:
- Yes
- Lot Features:
- Landscaped
- Zoning:
- M-C1
- Roof:
- Asphalt Shingle
- Exterior:
- Vinyl Siding,Wood Frame
- Floors:
- Carpet, Ceramic Tile, Laminate
- Foundation:
- Poured Concrete
- Heating:
- Forced Air
- Cooling:
- None
- Amenities:
- Park, Playground, Schools Nearby
- Possession:
- 45 days / Neg
- Days on Market:
- 4
Basic Info
Building Info
Neighborhood Info
Condo/Association Info
Lot / Land Info
Materials & Systems
Listing Info
Listing office: Real Estate Professionals Inc.
Your Realtor® Team

Realty Aces
Justin Wiechnik
587-899-3773
justin@realtyaces.ca
Ryan Wood
403-828-4645
ryansells247@gmail.com
Damien Berg
403-575-5035
damien@realtyaces.ca
Related Properties
Mortgage Calculator
- Loan Term
- Interest Rate
-
- Loan Amount
- Annual Tax
- Ann. Insurance
* Amounts are estimates only. Final payment amounts may vary.
Listing to Go
Snap this QR to open this listing on your phone!

Apply Online
Contact
Grassroots Realty Group – Airdrie, Calgary & Surrounding Area
Suite # 717, 203-304 Main Street South
Airdrie, AB T4B 3C3
Certifications & Affiliations





Data is supplied by Pillar 9™ MLS® System. Pillar 9™ is the owner of the copyright in its MLS® System. Data is deemed reliable but is not guaranteed accurate by Pillar 9™. The trademarks MLS®, Multiple Listing Service® and the associated logos are owned by The Canadian Real Estate Association (CREA) and identify the quality of services provided by real estate professionals who are members of CREA. Used under license.
Copyright © 2025 Grassroots Realty Group Ltd. All rights reserved.
Real Estate Website Design by nine10 Incorporated

























